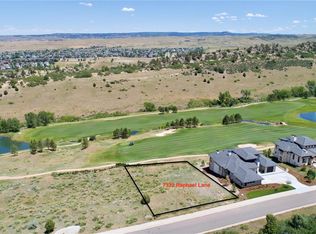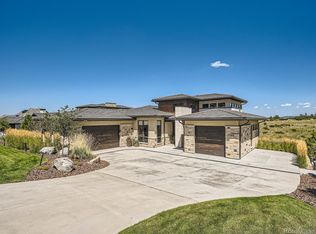This remarkable lot in The Club at Ravenna boasts spectacular views of the front range hogbacks. Situated high on the ridge above the 13th and 14th hole at Ravenna directly between two ponds, this tranquil location is impossible not to call home. Timeless Properties has designed a beautiful 4 bedroom home with 4 full and 2 half baths. The covered patio will have incredible views down the golf course and the front range hogbacks. The main floor master is set in a private location behind the kitchen where it feels like a separate part of the home and guests will not be tempted to wander in. If this design doesn't suit you you can design another house for them to build or even buy the lot and bring your own builder if you prefer. This lot is one of the few lots remaining in Ravenna, don't miss your chance to be a part of this incredible community!
This property is off market, which means it's not currently listed for sale or rent on Zillow. This may be different from what's available on other websites or public sources.

