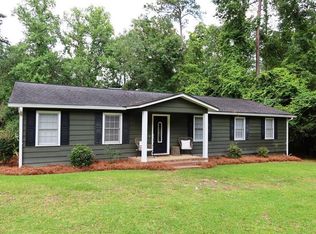Sold for $1,374,000
$1,374,000
7354 Metcalf Rd, Thomasville, GA 31792
4beds
5,951sqft
SingleFamily
Built in 1987
18.5 Acres Lot
$1,566,100 Zestimate®
$231/sqft
$6,207 Estimated rent
Home value
$1,566,100
$1.36M - $1.80M
$6,207/mo
Zestimate® history
Loading...
Owner options
Explore your selling options
What's special
White Oaks, located at 7354 Metcalf Road, offers the best of both worlds of country and city living-the perfect hybrid as it feels like a country retreat but is minutes from historic downtown Thomasville, local schools, and 30 miles northeast of Tallahassee, FL. It is a beautiful family estate, tucked away privately on 18.53+/- acres accompanied by a stocked 3+/- acre pond and pool. The stone and wood home was designed by Jack Wilson, an AIA Architect, and completed in 1987. There are 4 BRs, 3 BA,s and 3 HBAs, and 5800 sq ft. Natural light floods the home and accents highlights like tall ceilings, millwork by Bracey Lumbar Company, and wide-plank heart pine floors salvaged from the depot in Albany, GA. Local architect Charles Olson completed a renovation in 2005, 2007, and 2009. He updated the master suite and added a 1000 sq ft multi-purpose room overlooking a stone and aggregate patio and the natural wooded landscape. This room is a great space for entertaining as it hosts a custom pine and hammered copper built-in with a wine cooler, ice maker, refrigerated drink drawer, sink and tons of storage. Olson also completed a kitchen renovation including granite counter tops, double ovens, double Bosch dishwashers, warming drawer, island cooktop, and large pantry closet. The home has a formal living room w/ heart pine paneled built in bookcases and gas fireplace. Formal dining room is connected to the kitchen by a Butler's pantry. Kitchen also opens into another family room and breakfast nook, with a Palladian window overlooking the pond and stone fireplace. Additional bedrooms are large-two connected by a Jack-and-Jill bath and the other with its own bath. There is a bonus room, great for play, storage, or could be another bedroom. The land is picturesque as all windows overlook either the pond, pool, or natural landscaping w/ established fruit trees and more. There is also a greenhouse, 2 stall barn, and cross fencing along the pastureland. Call to schedule a showing!
Facts & features
Interior
Bedrooms & bathrooms
- Bedrooms: 4
- Bathrooms: 5
- Full bathrooms: 3
- 1/2 bathrooms: 2
Heating
- Forced air
Appliances
- Included: Dishwasher, Microwave, Refrigerator
- Laundry: Laundry Room, Sink
Features
- Security System, Wet Bar, Fireplace, Sliding Glass Doors, Light & Airy, Recessed Lighting
- Flooring: Tile, Carpet
- Windows: Thermal Glass, Mullioned
- Has fireplace: Yes
Interior area
- Total interior livable area: 5,951 sqft
Property
Parking
- Parking features: Carport, Garage
Features
- Exterior features: Stone
Lot
- Size: 18.50 Acres
Details
- Parcel number: 057047
Construction
Type & style
- Home type: SingleFamily
Materials
- Wood
- Foundation: Masonry
- Roof: Composition
Condition
- Year built: 1987
Utilities & green energy
- Utilities for property: Septic Tank, Private Well, Garbage Pick Up, Cable Available
Community & neighborhood
Community
- Community features: On Site Laundry Available
Location
- Region: Thomasville
Other
Other facts
- Style: Traditional
- Landscaped: Pro Landscaping, Pond, Garden Space, Natural Landscaping, Grass, Mature Plantings
- Outdoor Leisure: Fishing, Greenhouse
- Rural Amenities: Barn, Horse Facilities, Horses OK
- Settings: Pond Site, Woodland, Pond View, Countryside, Secluded, Water Front/Pond
- Exterior Finish: Masonite, Stone
- Bedroom Features: Fireplace, Master Suite, Master Bedroom Walk-in Closet, Main Level Master Suite, Walk-in Closets, Sitting Room/Area
- Interior Features: Security System, Wet Bar, Fireplace, Sliding Glass Doors, Light & Airy, Recessed Lighting
- Foundation: Crawl Space
- Condition: Well-Kept
- Wall Features: Built-ins, Built-in Bookcases
- Wall Features: Sheetrock, Wainscotting
- Flooring Features: Pine, Carpet, Tile
- Special Rooms: Bonus Room, Dining, Living Room, Family Room/Den, Rec/Game Room
- Ceiling Features: High, Vaulted, Crown Moldings, Beamed, Cathedral, Trey
- Kitchen Dining Features: Formal Dining Room, Pantry, Hard Surface Countertops, Breakfast Room
- Laundry Features: Laundry Room, Sink
- Mechanical Features: Ceiling Fan(s), Central Heat/Air, Fireplace(s)
- Appliances: Dishwasher, Refrigerator, Microwave, Wine Cooler, Down Draft, Range, Oven
- Utilities: Septic Tank, Private Well, Garbage Pick Up, Cable Available
- General Features: Space for Expansion, Near Schools, Wooded Lot, Underground Utilities
- Bath Features: Ceramic Tile Bath, Master Bath, Separate Shower, Double Vanities, Hard Surface Countertops
- Driveway: Asphalt Drive, Parking Pad
- Window Features: Thermal Glass, Mullioned
- Exterior Finish: Concrete
- Roof: Architectural
- Exterior Features: Outbuilding(s)
- Pool: Gunite
- Parking: 2 Car, Carport
Price history
| Date | Event | Price |
|---|---|---|
| 3/18/2024 | Sold | $1,374,000-8.3%$231/sqft |
Source: Public Record Report a problem | ||
| 10/16/2023 | Price change | $1,499,000-3.2%$252/sqft |
Source: TABRMLS #918111 Report a problem | ||
| 6/23/2023 | Price change | $1,549,000-3.1%$260/sqft |
Source: TABRMLS #918111 Report a problem | ||
| 4/7/2023 | Price change | $1,599,000-3.6%$269/sqft |
Source: TABRMLS #918111 Report a problem | ||
| 2/17/2023 | Price change | $1,659,000-4%$279/sqft |
Source: TABRMLS Report a problem | ||
Public tax history
| Year | Property taxes | Tax assessment |
|---|---|---|
| 2025 | $12,745 +2.1% | $625,463 +4.6% |
| 2024 | $12,484 +2.3% | $597,870 +0.1% |
| 2023 | $12,206 +1.3% | $597,066 +12.6% |
Find assessor info on the county website
Neighborhood: 31792
Nearby schools
GreatSchools rating
- NAGarrison-Pilcher Elementary SchoolGrades: 1-2Distance: 5.2 mi
- 6/10Thomas County Middle SchoolGrades: 5-8Distance: 6 mi
- 7/10Thomas County Central High SchoolGrades: 9-12Distance: 5.2 mi
Get pre-qualified for a loan
At Zillow Home Loans, we can pre-qualify you in as little as 5 minutes with no impact to your credit score.An equal housing lender. NMLS #10287.
