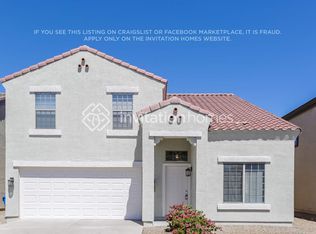Beautiful Spacious, freshly painted 5 bedroom/3 bath home. It feels so roomy. Front formal living/dining area. Large open great room/kitchen floorplan offers lots of cabinets, counter space, island and huge walk in pantry. Perfect for those who love to cook. One bedroom and full bath downstairs and 4 bedrooms / 2 baths upstairs. Primary suite offers a walk-in closet and bath with seperate tub/shower,and dual sinks. No carpet in the home so easy to keep clean. Landscaped backyard with option of a grass area that is on auto water. Just water it and the grass will grow. (Tenant maintains Landscaping) Minutes to the freeway. Solar for big savings on electric bills. Tenant to pay $63 per month solar fee. Add'l fridge in garage stays. Beautiful parks, greenbelts and school close by.
House for rent
$2,595/mo
7352 W Valencia Dr, Laveen, AZ 85339
5beds
2,448sqft
Price may not include required fees and charges.
Singlefamily
Available now
-- Pets
Central air, ceiling fan
Dryer included laundry
4 Parking spaces parking
Natural gas
What's special
Auto waterPrimary suiteHuge walk-in pantryWalk-in closetLandscaped backyardDual sinks
- 63 days
- on Zillow |
- -- |
- -- |
Travel times
Start saving for your dream home
Consider a first-time homebuyer savings account designed to grow your down payment with up to a 6% match & 4.15% APY.
Facts & features
Interior
Bedrooms & bathrooms
- Bedrooms: 5
- Bathrooms: 3
- Full bathrooms: 3
Heating
- Natural Gas
Cooling
- Central Air, Ceiling Fan
Appliances
- Included: Dryer, Washer
- Laundry: Dryer Included, In Unit, Inside, Washer Included
Features
- Ceiling Fan(s), Double Vanity, Eat-in Kitchen, Full Bth Master Bdrm, Granite Counters, High Speed Internet, Kitchen Island, Separate Shwr & Tub, Upstairs, Walk In Closet
- Flooring: Laminate, Tile
Interior area
- Total interior livable area: 2,448 sqft
Property
Parking
- Total spaces: 4
- Parking features: Covered
- Details: Contact manager
Features
- Stories: 2
- Exterior features: Contact manager
Details
- Parcel number: 30001625
Construction
Type & style
- Home type: SingleFamily
- Property subtype: SingleFamily
Materials
- Roof: Tile
Condition
- Year built: 2006
Community & HOA
Location
- Region: Laveen
Financial & listing details
- Lease term: Contact For Details
Price history
| Date | Event | Price |
|---|---|---|
| 6/22/2025 | Price change | $2,595-0.2%$1/sqft |
Source: ARMLS #6864656 | ||
| 5/10/2025 | Listed for rent | $2,600+8.3%$1/sqft |
Source: ARMLS #6864656 | ||
| 5/10/2024 | Listing removed | -- |
Source: ARMLS #6669793 | ||
| 5/1/2024 | Listed for rent | $2,400$1/sqft |
Source: ARMLS #6669793 | ||
| 4/8/2024 | Listing removed | -- |
Source: ARMLS #6669793 | ||
![[object Object]](https://photos.zillowstatic.com/fp/f057ef065e3d588d7c1f12679014e485-p_i.jpg)
