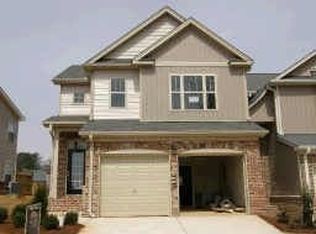Closed
$309,500
7352 Rockhouse Rd #3, Austell, GA 30168
3beds
1,638sqft
Townhouse
Built in 2008
1,306.8 Square Feet Lot
$293,900 Zestimate®
$189/sqft
$1,823 Estimated rent
Home value
$293,900
$276,000 - $312,000
$1,823/mo
Zestimate® history
Loading...
Owner options
Explore your selling options
What's special
Welcome to Chimney Hill, where luxury meets convenience! This beautiful End Unit townhome is a dream come true, offering 3 bedrooms and 2.5 bathrooms in a gated community. As you step inside, you'll be greeted by a stunning grand entrance with 18ft ceilings, setting the tone for the elegance that awaits. The lower den style open concept main floor is perfect for entertaining, with the kitchen overlooking the spacious living and dining area. Natural sunlight floods the space, creating a warm and inviting atmosphere. Upstairs, you'll find three generously sized bedrooms, each adorned with plush new carpeting. The master bedroom is a true retreat, featuring vaulted ceilings, a walk-in closet, and a spacious bathroom complete with a large tub/shower combination. Location is key, and this property has it all. Situated near some of Atlanta's best tourist attractions, you'll have endless entertainment options right at your doorstep. With easy access to the highway, shops, and transit, you'll enjoy the convenience of city living without sacrificing peace and tranquility. The seller is motivated, so don't miss out on this incredible opportunity to own a stunning townhome in Chimney Hill. Schedule a showing today and make this your new home sweet home.
Zillow last checked: 8 hours ago
Listing updated: June 16, 2025 at 11:16am
Listed by:
Janeen Crayon 678-570-2408
Bought with:
Ashlee Lindsay, 387325
Century 21 Connect Realty
Source: GAMLS,MLS#: 10239195
Facts & features
Interior
Bedrooms & bathrooms
- Bedrooms: 3
- Bathrooms: 3
- Full bathrooms: 2
- 1/2 bathrooms: 1
Kitchen
- Features: Pantry
Heating
- Central
Cooling
- Central Air
Appliances
- Included: Dishwasher
- Laundry: Upper Level
Features
- Beamed Ceilings, Walk-In Closet(s)
- Flooring: Carpet, Hardwood
- Basement: None
- Number of fireplaces: 1
- Fireplace features: Living Room
- Common walls with other units/homes: End Unit
Interior area
- Total structure area: 1,638
- Total interior livable area: 1,638 sqft
- Finished area above ground: 1,638
- Finished area below ground: 0
Property
Parking
- Total spaces: 2
- Parking features: Garage
- Has garage: Yes
Features
- Levels: Two
- Stories: 2
- Patio & porch: Patio
- Fencing: Back Yard
- Body of water: None
Lot
- Size: 1,306 sqft
- Features: Private
Details
- Additional structures: Shed(s)
- Parcel number: 18051100110
- Special conditions: As Is
Construction
Type & style
- Home type: Townhouse
- Architectural style: Brick 4 Side,Traditional
- Property subtype: Townhouse
- Attached to another structure: Yes
Materials
- Aluminum Siding
- Foundation: Slab
- Roof: Composition
Condition
- Resale
- New construction: No
- Year built: 2008
Utilities & green energy
- Sewer: Public Sewer
- Water: Public
- Utilities for property: Cable Available, Electricity Available, Natural Gas Available, Phone Available, Sewer Available, Underground Utilities, Water Available
Community & neighborhood
Security
- Security features: Carbon Monoxide Detector(s), Gated Community, Smoke Detector(s)
Community
- Community features: Park, Sidewalks, Street Lights, Near Public Transport, Walk To Schools, Near Shopping
Location
- Region: Austell
- Subdivision: Chimney Hill
HOA & financial
HOA
- Has HOA: Yes
- HOA fee: $1,800 annually
- Services included: Maintenance Grounds, Trash, Water
Other
Other facts
- Listing agreement: Exclusive Right To Sell
- Listing terms: Cash,Conventional,FHA
Price history
| Date | Event | Price |
|---|---|---|
| 6/7/2024 | Sold | $309,500-4.8%$189/sqft |
Source: | ||
| 5/17/2024 | Pending sale | $325,000$198/sqft |
Source: | ||
| 3/20/2024 | Price change | $325,000-2.4%$198/sqft |
Source: | ||
| 3/15/2024 | Price change | $333,000-1.5%$203/sqft |
Source: | ||
| 1/9/2024 | Price change | $338,000-1.5%$206/sqft |
Source: | ||
Public tax history
| Year | Property taxes | Tax assessment |
|---|---|---|
| 2024 | $3,618 | $120,000 |
| 2023 | $3,618 +77.7% | $120,000 +42.6% |
| 2022 | $2,036 +7.4% | $84,140 +8.3% |
Find assessor info on the county website
Neighborhood: 30168
Nearby schools
GreatSchools rating
- 3/10Riverside Primary SchoolGrades: PK-5Distance: 0.7 mi
- 7/10Lindley Middle SchoolGrades: 6-8Distance: 2.6 mi
- 4/10Pebblebrook High SchoolGrades: 9-12Distance: 2 mi
Schools provided by the listing agent
- Elementary: Riverside Primary/Elementary
- Middle: Lindley
- High: Pebblebrook
Source: GAMLS. This data may not be complete. We recommend contacting the local school district to confirm school assignments for this home.
Get a cash offer in 3 minutes
Find out how much your home could sell for in as little as 3 minutes with a no-obligation cash offer.
Estimated market value$293,900
Get a cash offer in 3 minutes
Find out how much your home could sell for in as little as 3 minutes with a no-obligation cash offer.
Estimated market value
$293,900
