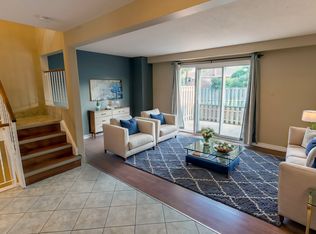Welcome To A Newly Constructed Modern 3 Bedrooms W/ 3.5 Washrooms + Freshly Finished Basement That Can Be Used As A Family RM or 4th Bedroom With 3.5 Bath; Main Floor Finished With Vinyl Flooring, Broadloom Carpet On The 2nd Floor; Master Bedroom With W/I Closet; 3 Pcs Ensuite Washroom; Good Size Kitchen With Brand New STAINLESS Appliances Stove, Refrigerator With WATER DISPENSER and ICE MAKER; EXCELLENT QUALITY CALIFORNIA SHUTTER; Breakfast Area Walk Out To The Backyard Adjacent To Two Schools Currently Under Constructions; Highlights of this townhouse include Walk In Distance to High School & Backing to Currently Under Construction Elementary Schools making this an ideal choice for families with children. Few Steps To Public Transit, Parks, Groceries, Coffee Shops, Cosco, Secondary School, Theater, 5 to 10 Min Drive to The Falls And Other Niagara Falls Attractions; 2 Minutes To QEW
Townhouse for rent
C$2,750/mo
7352 Marvel Dr, Niagara Falls, ON L2H 3K1
3beds
Price is base rent and doesn't include required fees.
Townhouse
Available now
-- Pets
Central air
In unit laundry
3 Parking spaces parking
Natural gas, forced air
What's special
Vinyl flooringBroadloom carpetGood size kitchenBrand new stainless appliancesExcellent quality california shutter
- 16 days
- on Zillow |
- -- |
- -- |
Travel times
Facts & features
Interior
Bedrooms & bathrooms
- Bedrooms: 3
- Bathrooms: 4
- Full bathrooms: 4
Heating
- Natural Gas, Forced Air
Cooling
- Central Air
Appliances
- Included: Dryer, Washer
- Laundry: In Unit, Laundry Room
Features
- Has basement: Yes
Property
Parking
- Total spaces: 3
- Details: Contact manager
Features
- Stories: 2
- Exterior features: Contact manager
Construction
Type & style
- Home type: Townhouse
- Property subtype: Townhouse
Materials
- Roof: Asphalt
Community & HOA
Location
- Region: Niagara Falls
Financial & listing details
- Lease term: Contact For Details
Price history
Price history is unavailable.
![[object Object]](https://photos.zillowstatic.com/fp/f3a6c6ede52367f418bb9ee53d5c4681-p_i.jpg)
