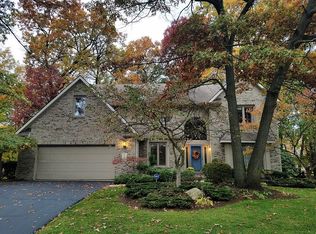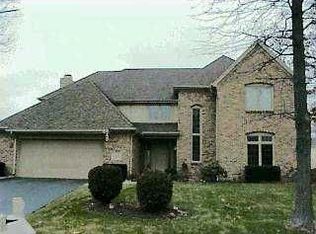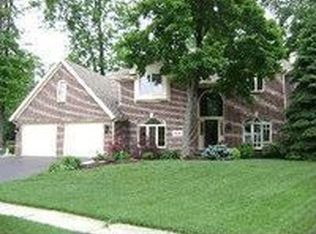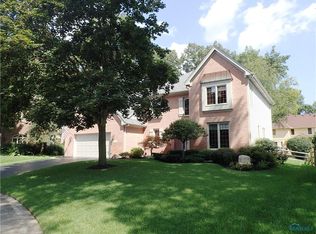Back to market due to buyer financing. This spacious home sits on one of the largest lots in St. James Woods. The master suite overlooks the backyard oasis with a built-in pool, multileveled deck, mature trees, and a monarch garden! The open concept kitchen, eat-in and sunroom also overlook the backyard and feature dramatic open windows. The family room has beautiful judges paneling with a gas fireplace & custom built-ins. The large formal dining room has coffered ceilings & wet bar. Let's not forget the finished basement. This one is a must see!
This property is off market, which means it's not currently listed for sale or rent on Zillow. This may be different from what's available on other websites or public sources.



