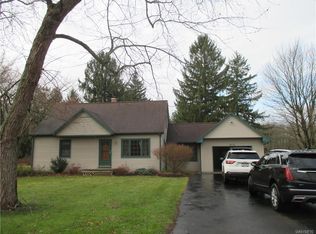Closed
$255,000
7352 E Eden Rd, Eden, NY 14057
3beds
1,164sqft
Single Family Residence
Built in 1957
1.88 Acres Lot
$260,300 Zestimate®
$219/sqft
$1,921 Estimated rent
Home value
$260,300
$245,000 - $276,000
$1,921/mo
Zestimate® history
Loading...
Owner options
Explore your selling options
What's special
This three-bedroom ranch sits on over one and a half acres in the desirable Eden School District. As you walk in, you are greeted by a large open foyer, which provides a versatile extra space for your imagination to design as you need. The main bedroom is large and has a double closet. The other two bedrooms are good sizes, one with a double closet. The kitchen has a horseshoe design, making meal prep an enjoyable task, and has a separate eating area. The appliances are negotiable. The hardwood floors throughout make a seamless visual. The hot water tank, the reserve water tank for the broiler, and the sump pump were replaced within the last five years. An electric grounded electric line is installed for use with a mobile generator. It runs a couple of outlets, a refrigerator, sump pumps, and the boiler. The full basement has a laundry hook-up. There is an attic for plenty of storage needs. A two-car detached garage with a large attached shed offers plenty of storage and a workshop space. The yard provides plenty of parking, beautiful mature trees, walking trails, and many different perennials to keep even the most avid gardener happy and content.
Zillow last checked: 8 hours ago
Listing updated: June 17, 2025 at 06:14am
Listed by:
Christine M Noonan 716-578-8701,
HUNT Real Estate Corporation
Bought with:
Krystal Dern, 10401220687
ERA Team VP Real Estate - Arcade
Source: NYSAMLSs,MLS#: B1599499 Originating MLS: Buffalo
Originating MLS: Buffalo
Facts & features
Interior
Bedrooms & bathrooms
- Bedrooms: 3
- Bathrooms: 1
- Full bathrooms: 1
- Main level bathrooms: 1
- Main level bedrooms: 3
Bedroom 1
- Level: First
- Dimensions: 12.00 x 12.00
Bedroom 1
- Level: First
- Dimensions: 12.00 x 12.00
Bedroom 2
- Level: First
- Dimensions: 12.00 x 9.00
Bedroom 2
- Level: First
- Dimensions: 12.00 x 9.00
Bedroom 3
- Level: First
- Dimensions: 9.00 x 12.00
Bedroom 3
- Level: First
- Dimensions: 9.00 x 12.00
Kitchen
- Level: First
- Dimensions: 10.00 x 18.00
Kitchen
- Level: First
- Dimensions: 10.00 x 18.00
Living room
- Level: First
- Dimensions: 12.00 x 17.00
Living room
- Level: First
- Dimensions: 12.00 x 17.00
Other
- Level: First
- Dimensions: 20.00 x 9.00
Other
- Level: First
- Dimensions: 8.00 x 11.00
Other
- Level: First
- Dimensions: 20.00 x 9.00
Other
- Level: First
- Dimensions: 8.00 x 11.00
Heating
- Gas, Baseboard
Appliances
- Included: Appliances Negotiable, Gas Water Heater
- Laundry: In Basement
Features
- Eat-in Kitchen, Pull Down Attic Stairs, Natural Woodwork, Bedroom on Main Level
- Flooring: Hardwood, Varies
- Basement: Full
- Attic: Pull Down Stairs
- Has fireplace: No
Interior area
- Total structure area: 1,164
- Total interior livable area: 1,164 sqft
Property
Parking
- Total spaces: 2
- Parking features: Detached, Garage
- Garage spaces: 2
Features
- Levels: One
- Stories: 1
- Exterior features: Gravel Driveway
Lot
- Size: 1.88 Acres
- Dimensions: 145 x 877
- Features: Rectangular, Rectangular Lot, Wooded
Details
- Parcel number: 1440002101300001028000
- Special conditions: Standard
Construction
Type & style
- Home type: SingleFamily
- Architectural style: Ranch
- Property subtype: Single Family Residence
Materials
- Brick, Frame
- Foundation: Block
- Roof: Asphalt
Condition
- Resale
- Year built: 1957
Utilities & green energy
- Electric: Circuit Breakers
- Sewer: Connected
- Water: Connected, Public
- Utilities for property: High Speed Internet Available, Sewer Connected, Water Connected
Community & neighborhood
Location
- Region: Eden
- Subdivision: Holland Land Company's Su
Other
Other facts
- Listing terms: Cash,Conventional
Price history
| Date | Event | Price |
|---|---|---|
| 6/16/2025 | Sold | $255,000+2%$219/sqft |
Source: | ||
| 4/20/2025 | Pending sale | $249,900$215/sqft |
Source: | ||
| 4/15/2025 | Listed for sale | $249,900$215/sqft |
Source: | ||
Public tax history
| Year | Property taxes | Tax assessment |
|---|---|---|
| 2024 | -- | $82,000 |
| 2023 | -- | $82,000 |
| 2022 | -- | $82,000 |
Find assessor info on the county website
Neighborhood: 14057
Nearby schools
GreatSchools rating
- NAG L Priess Primary SchoolGrades: PK-2Distance: 3.2 mi
- 8/10Eden Junior Senior High SchoolGrades: 6-12Distance: 2.9 mi
- 8/10Eden Elementary SchoolGrades: 3-6Distance: 3.5 mi
Schools provided by the listing agent
- High: Eden Junior-Senior High
- District: Eden
Source: NYSAMLSs. This data may not be complete. We recommend contacting the local school district to confirm school assignments for this home.
