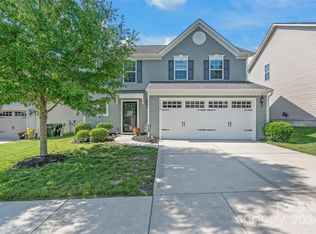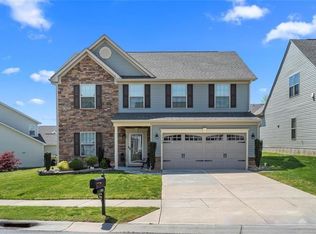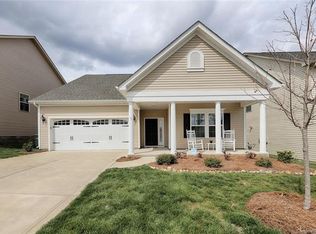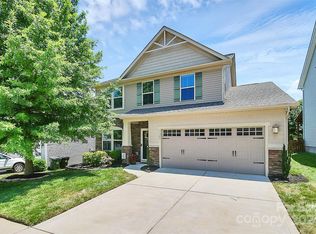Upgrades galore, immaculately maintained and better than new!! Fabulous upgrades include glass front door with sidelights, expanded foyer with tray ceiling and crown molding, custom paint, 5" handscraped hardwood floors and upgraded bronze light fixtures and door hardware. Morning room off kitchen and master sitting room added to original floorplan. Gourmet Kitchen with granite countertops, breakfast bar with eat in peninsula, 42 inch antique white hazelnut glazed cabinets, double wall ovens, gas cooktop and additional butler's pantry with wine refrigerator and upgraded glass cabinets. Master suite has cozy sitting room, dual sinks, garden tub and large walk in closet. Office has french doors and a closet, could be a bedroom. Large upstairs bonus room with closet has 2 flex areas, could be billiards, theater, playroom and/or bedroom. Large laundry room with closet . Faux wood blinds throughout. Expanded back patio. Professional landscaping includes rock bed landscaping.
This property is off market, which means it's not currently listed for sale or rent on Zillow. This may be different from what's available on other websites or public sources.



