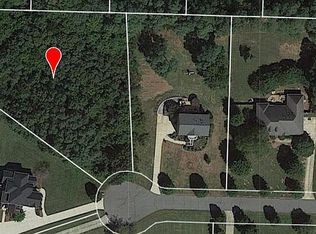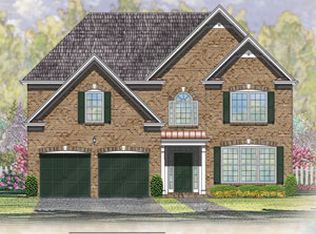MOTIVATED SELLERS!!! Sellers willing to pay closing cost with acceptable offer. Great home for a great price!! Offers two sided vent-less fireplaces in den/kitchen and master/master bath, double laundry room, finished basement wired for surround sound, custom closet organizers, on approx an acre and much more!! Needs TLC!! Bring ALL offers!! Home is tenant occupied...24 hour notice required.
This property is off market, which means it's not currently listed for sale or rent on Zillow. This may be different from what's available on other websites or public sources.

