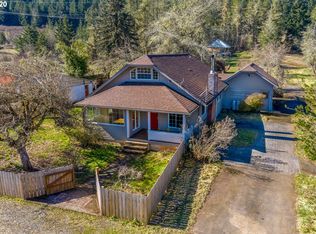Wonderful rural property just min from Cottage Grove Lake. This 5 bed/2 bath home was completely remodeled and offers a metal roof, custom cabinets, SS appliances and a heat pump. The open concept living, dining and kitchen area is perfect for gatherings. The new shop offers 2 large roll up doors perfect for an RV. Plenty of RV parking and the backyard is fully fenced. The coast fork of the Willamette River is just across the road.
This property is off market, which means it's not currently listed for sale or rent on Zillow. This may be different from what's available on other websites or public sources.

