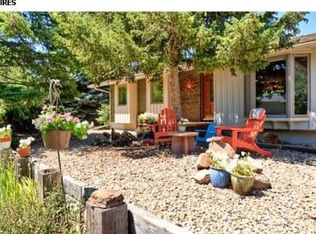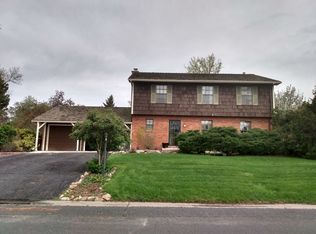Beautiful ranch style home with full walk out basement. Walk into open living room with newly refinished hardwood floors and a kitchen with granite countertops. Spacious open floor plan, wonderful master suite with remodeled bath, huge walk-in closet and walk out to deck overlooking lush backyard with mature trees and large enough for a country feel. Full finished basement w/large rec room and bonus family room that walks out to patio. Desirable Gunbarrel neighborhood close to many amenities.
This property is off market, which means it's not currently listed for sale or rent on Zillow. This may be different from what's available on other websites or public sources.

