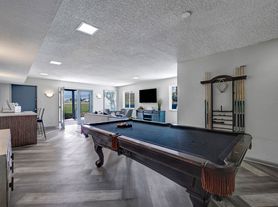Room details
Basement apartment for rent in a 3 bed, 1 bath house in a quiet, friendly neighborhood. The house is right across from Indian Tree Golf Course with easy access to many places and only 2 miles from olde town Arvada. The basement apartment comes with a good sized bedroom, closet, newly updated bathroom, spacious furnished living room, and your own refrigerator/freezer. There is shared storage space downstairs, as well as a built in bar that is shared space. The upstairs area of the house is where 2 other roommates live. The kitchen is a shared space. The house is pet friendly and has a nice backyard and patio with a hot tub (all shared space) perfect for cookouts and get togethers with friends. There is plenty of driveway parking as well, but even on the street it is free and never an issue trying to find parking.
Housemate details
Two brothers who are working professionals (Engineer 8-4, and Writer/Movie Critic 3-11) in their early/mid 30's, easy going, clean, pet friendly and respectful. They enjoy hanging with friends, exercise, building cars, sports, travel, movies, and football
Current housemates
0 female, 2 male, 0 non-binary, 0 prefer not to identifyCurrent pets
0 cats, 0 dogs