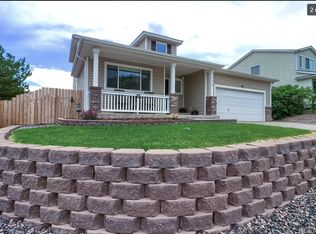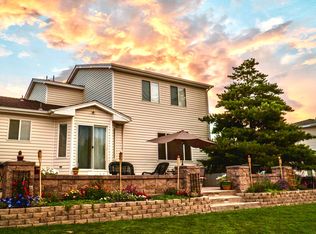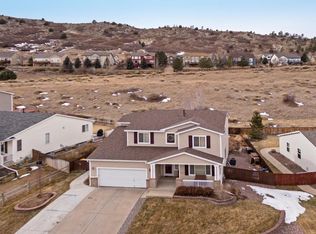Sold for $725,000
$725,000
7350 Turkey Rock Road, Littleton, CO 80125
5beds
3,316sqft
Single Family Residence
Built in 2000
9,801 Square Feet Lot
$718,800 Zestimate®
$219/sqft
$3,825 Estimated rent
Home value
$718,800
$683,000 - $755,000
$3,825/mo
Zestimate® history
Loading...
Owner options
Explore your selling options
What's special
Make this family home yours! Enjoy a private park-like setting with mature trees and stamped concrete patio on this large lot in the heart of Roxborough Village. The spacious kitchen was renovated in 2023 with granite countertops, refinished cabinets, and all new stainless-steel appliances. The main floor is perfect for entertaining with a two-story entrance leading to formal living and dining rooms, in addition to the breakfast nook and family room. Upstairs boasts four bedrooms with a convenient laundry nearby. In the finished basement, you will find a rec room and fifth bedroom that serves as a complete second master suite with attached bath and walk-in closet. With an efficient whole house fan, RV parking, and plenty of extra storage space, you don’t want to miss this one! Quick drive to Roxborough State Park, Waterton Canyon, Chatfield Reservoir, and Lockheed Martin. Walking distance to trails, tennis, basketball, ballfield, fishing ponds and skate park.
Zillow last checked: 8 hours ago
Listing updated: October 01, 2024 at 10:57am
Listed by:
Kathleen Haas 970-531-7448 KathyHaas@coloradorealty4less.com,
Colorado Realty 4 Less, LLC
Bought with:
Stephen Bernauer, 100040130
Redfin Corporation
Source: REcolorado,MLS#: 4367861
Facts & features
Interior
Bedrooms & bathrooms
- Bedrooms: 5
- Bathrooms: 4
- Full bathrooms: 2
- 3/4 bathrooms: 1
- 1/2 bathrooms: 1
- Main level bathrooms: 1
Primary bedroom
- Description: Vaulted Ceilings, Sitting Area, Walk-In Closet
- Level: Upper
Bedroom
- Description: Walk-In Closet
- Level: Upper
Bedroom
- Level: Upper
Bedroom
- Level: Upper
Bedroom
- Level: Basement
Primary bathroom
- Description: 5 Piece
- Level: Upper
Bathroom
- Level: Upper
Bathroom
- Level: Main
Bathroom
- Level: Basement
Bonus room
- Level: Basement
Den
- Level: Upper
Dining room
- Description: Formal
- Level: Main
Family room
- Level: Main
Kitchen
- Description: Hardwood, Pantry, Eat-In
- Level: Main
Laundry
- Description: With Storage
- Level: Upper
Living room
- Description: Formal
- Level: Main
Media room
- Level: Basement
Heating
- Forced Air
Cooling
- Central Air
Appliances
- Included: Dishwasher, Disposal, Microwave, Range, Refrigerator
Features
- Ceiling Fan(s), Eat-in Kitchen, Five Piece Bath, Granite Counters, Pantry, Primary Suite, Vaulted Ceiling(s), Walk-In Closet(s)
- Flooring: Carpet, Tile, Wood
- Basement: Full,Interior Entry,Sump Pump
- Number of fireplaces: 1
- Fireplace features: Gas, Gas Log, Living Room
Interior area
- Total structure area: 3,316
- Total interior livable area: 3,316 sqft
- Finished area above ground: 2,252
- Finished area below ground: 957
Property
Parking
- Total spaces: 3
- Parking features: Garage - Attached
- Attached garage spaces: 2
- Details: RV Spaces: 1
Features
- Levels: Two
- Stories: 2
- Patio & porch: Patio
- Exterior features: Private Yard, Rain Gutters
Lot
- Size: 9,801 sqft
- Features: Landscaped, Level, Sprinklers In Front, Sprinklers In Rear
Details
- Parcel number: R0417409
- Zoning: PDU
- Special conditions: Standard
Construction
Type & style
- Home type: SingleFamily
- Architectural style: Traditional
- Property subtype: Single Family Residence
Materials
- Brick, Frame, Wood Siding
- Roof: Composition
Condition
- Updated/Remodeled
- Year built: 2000
Utilities & green energy
- Sewer: Public Sewer
- Utilities for property: Cable Available, Electricity Connected, Internet Access (Wired), Natural Gas Connected
Community & neighborhood
Security
- Security features: Carbon Monoxide Detector(s), Smoke Detector(s)
Location
- Region: Littleton
- Subdivision: Roxborough Village
HOA & financial
HOA
- Has HOA: Yes
- HOA fee: $30 monthly
- Services included: Maintenance Grounds, Trash
- Association name: Roxborough Village C/O KC Associates
- Association phone: 303-634-2882
Other
Other facts
- Listing terms: 1031 Exchange,Cash,Conventional,FHA,Jumbo,VA Loan
- Ownership: Individual
- Road surface type: Paved
Price history
| Date | Event | Price |
|---|---|---|
| 3/8/2024 | Sold | $725,000-3.3%$219/sqft |
Source: | ||
| 2/12/2024 | Pending sale | $749,900$226/sqft |
Source: | ||
| 2/2/2024 | Listed for sale | $749,900+70.4%$226/sqft |
Source: | ||
| 6/19/2017 | Sold | $440,000+3.5%$133/sqft |
Source: Public Record Report a problem | ||
| 5/2/2017 | Listed for sale | $425,000+75.6%$128/sqft |
Source: Colorado Flat Fee Realty Inc #9439886 Report a problem | ||
Public tax history
| Year | Property taxes | Tax assessment |
|---|---|---|
| 2025 | $4,517 -0.7% | $44,970 -4.1% |
| 2024 | $4,547 +30.6% | $46,900 -1% |
| 2023 | $3,483 -4.3% | $47,350 +42.2% |
Find assessor info on the county website
Neighborhood: 80125
Nearby schools
GreatSchools rating
- 7/10Roxborough Intermediate SchoolGrades: 3-6Distance: 0.3 mi
- 6/10Ranch View Middle SchoolGrades: 7-8Distance: 5.6 mi
- 9/10Thunderridge High SchoolGrades: 9-12Distance: 5.9 mi
Schools provided by the listing agent
- Elementary: Roxborough
- Middle: Ranch View
- High: Thunderridge
- District: Douglas RE-1
Source: REcolorado. This data may not be complete. We recommend contacting the local school district to confirm school assignments for this home.
Get a cash offer in 3 minutes
Find out how much your home could sell for in as little as 3 minutes with a no-obligation cash offer.
Estimated market value$718,800
Get a cash offer in 3 minutes
Find out how much your home could sell for in as little as 3 minutes with a no-obligation cash offer.
Estimated market value
$718,800


