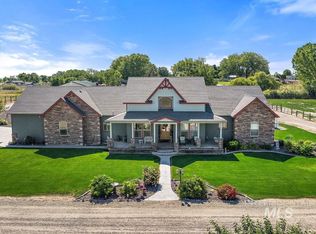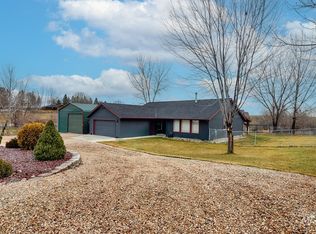Sold
Price Unknown
7350 Sagebrush Ln, Caldwell, ID 83607
5beds
4baths
3,704sqft
Single Family Residence
Built in 2006
14.25 Acres Lot
$-- Zestimate®
$--/sqft
$3,287 Estimated rent
Home value
Not available
Estimated sales range
Not available
$3,287/mo
Zestimate® history
Loading...
Owner options
Explore your selling options
What's special
This custom-built home sits at the end of a country lane in a beautiful hilltop setting in a quiet neighborhood of acreage properties, offering views in all directions. Enjoy watching the sunrise over farmlands from your sweeping front porch, or poolside sunsets over the Owyhee mountains. This home was built to be a showplace with its large, two-story entryway, dedicated custom office with secondary private entrance, spacious main level master suite, impressive formal dining and generous kitchen with huge walk-in pantry. You’ll have water galore with a well for the main house and surrounding yard plus 14 acres of irrigation rights for watering your pasture. Farm the land or leave it fallow, enjoying the privacy that acreage living offers. The pool is the perfect place to enjoy summertime in Idaho, making this home a special oasis. Plus, enjoy extras like solar power with battery back up or the massive detached 1200 square foot shop. Irrigated acreage is fallow this year but has grown alfalfa in past.
Zillow last checked: 8 hours ago
Listing updated: November 26, 2024 at 02:45pm
Listed by:
Andrea Pettitt 208-863-2326,
Silvercreek Realty Group,
Andrea Altmayer 208-861-7673,
Silvercreek Realty Group
Bought with:
Joseph Wigton
Keller Williams Realty Boise
Source: IMLS,MLS#: 98917025
Facts & features
Interior
Bedrooms & bathrooms
- Bedrooms: 5
- Bathrooms: 4
- Main level bathrooms: 1
- Main level bedrooms: 1
Primary bedroom
- Level: Main
- Area: 360
- Dimensions: 15 x 24
Bedroom 2
- Level: Upper
- Area: 195
- Dimensions: 13 x 15
Bedroom 3
- Level: Upper
- Area: 168
- Dimensions: 12 x 14
Bedroom 4
- Level: Upper
- Area: 180
- Dimensions: 12 x 15
Bedroom 5
- Level: Upper
- Area: 204
- Dimensions: 12 x 17
Dining room
- Level: Main
- Area: 224
- Dimensions: 16 x 14
Family room
- Level: Upper
- Area: 234
- Dimensions: 13 x 18
Kitchen
- Level: Main
- Area: 216
- Dimensions: 18 x 12
Living room
- Level: Main
- Area: 225
- Dimensions: 15 x 15
Office
- Level: Main
- Area: 182
- Dimensions: 13 x 14
Heating
- Forced Air, Propane, Wood
Cooling
- Central Air
Appliances
- Included: Gas Water Heater, Dishwasher, Disposal, Double Oven, Microwave, Oven/Range Freestanding, Oven/Range Built-In, Refrigerator, Washer, Dryer, Gas Oven, Gas Range
Features
- Bath-Master, Bed-Master Main Level, Split Bedroom, Den/Office, Formal Dining, Family Room, Great Room, Rec/Bonus, Two Master Bedrooms, Double Vanity, Walk-In Closet(s), Breakfast Bar, Pantry, Kitchen Island, Granite Counters, Number of Baths Main Level: 1, Number of Baths Upper Level: 2, Bonus Room Size: 12x26, Bonus Room Level: Upper
- Flooring: Concrete, Hardwood, Tile, Carpet
- Has basement: No
- Number of fireplaces: 1
- Fireplace features: One, Wood Burning Stove
Interior area
- Total structure area: 3,704
- Total interior livable area: 3,704 sqft
- Finished area above ground: 3,704
- Finished area below ground: 0
Property
Parking
- Total spaces: 6
- Parking features: Garage Door Access, RV/Boat, Attached, Detached, RV Access/Parking
- Attached garage spaces: 6
- Details: Garage: 25x37
Accessibility
- Accessibility features: Accessible Hallway(s)
Features
- Levels: Two
- Patio & porch: Covered Patio/Deck
- Exterior features: Dog Run
- Has private pool: Yes
- Pool features: In Ground, Pool, Private
- Has spa: Yes
- Spa features: Bath
- Fencing: Partial,Wood
- Has view: Yes
Lot
- Size: 14.25 Acres
- Features: 10 - 19.9 Acres, Garden, Horses, Irrigation Available, Views, Chickens, Rolling Slope, Auto Sprinkler System, Full Sprinkler System, Irrigation Sprinkler System, Manual Sprinkler System
Details
- Additional structures: Shop
- Parcel number: RP06N03W334500A
- Horses can be raised: Yes
Construction
Type & style
- Home type: SingleFamily
- Property subtype: Single Family Residence
Materials
- Stone, Stucco, HardiPlank Type, Wood Siding
- Foundation: Crawl Space
- Roof: Composition
Condition
- Year built: 2006
Utilities & green energy
- Electric: 220 Volts, Photovoltaics Seller Owned
- Sewer: Septic Tank
- Water: Well
- Utilities for property: Electricity Connected, Cable Connected, Broadband Internet
Community & neighborhood
Location
- Region: Caldwell
Other
Other facts
- Listing terms: Cash,Conventional,VA Loan
- Ownership: Fee Simple,Fractional Ownership: No
Price history
Price history is unavailable.
Public tax history
| Year | Property taxes | Tax assessment |
|---|---|---|
| 2024 | $2,000 -31.7% | $898,674 -4.9% |
| 2023 | $2,929 -15.3% | $944,983 -5.7% |
| 2022 | $3,457 +4.6% | $1,002,190 +18.4% |
Find assessor info on the county website
Neighborhood: 83607
Nearby schools
GreatSchools rating
- 3/10Shadow Butte Elementary SchoolGrades: K-5Distance: 8.7 mi
- NAEmmett Middle SchoolGrades: 6-8Distance: 11.2 mi
- 4/10Emmett High SchoolGrades: 9-12Distance: 10.4 mi
Schools provided by the listing agent
- Elementary: Shadow Butte
- Middle: Emmett
- High: Emmett
- District: Emmett Independent District #221
Source: IMLS. This data may not be complete. We recommend contacting the local school district to confirm school assignments for this home.

