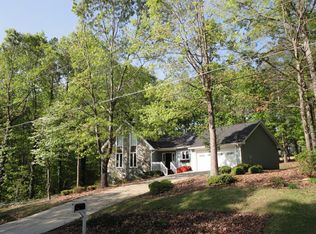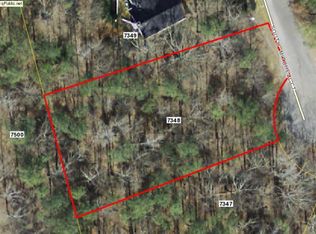Closed
$375,000
7350 S Mitchell Ct, Villa Rica, GA 30180
3beds
2,457sqft
Single Family Residence
Built in 1995
0.45 Acres Lot
$374,500 Zestimate®
$153/sqft
$1,883 Estimated rent
Home value
$374,500
$348,000 - $401,000
$1,883/mo
Zestimate® history
Loading...
Owner options
Explore your selling options
What's special
SELLER WILL PROVIDE $15,000 in credits for buyers to use how they see fit with an accepted offer. Discover this well-maintained, four-sided brick ranch perfectly situated on the 7th hole of the golf course, offering beautiful views and a peaceful setting. This charming home features 3 bedrooms, 2 full bathrooms, and a spacious layout designed for comfort. The oversized bonus room above the garage provides ample storage or potential for additional living space, while the bonus room in the basement offers even more flexibility. Enjoy the convenience of main-level living with the added benefit of extra space when needed. Some additional features include: a new roof with gutter guards, new interior paint, a fenced-in backyard, a moisture mitigation system installed in the basement by Aquaguard with warranty, and a spacious 2-car garage with an additional designated spot perfect for a golf cart. Join the Gated community life with a large skiing lake, a marina with dock slips, a separate fishing lake, an 18-hole golf course, 2 restaurants, tennis courts, a playground, walking trails, & pools. This home is conveniently located near the front gate with easy access to I-20.
Zillow last checked: 8 hours ago
Listing updated: June 25, 2025 at 09:59am
Listed by:
Dylan Wylie 404-277-3097,
Century 21 Novus Realty
Bought with:
Kamri Witcher, 426663
Magnolia Realty Co.
Source: GAMLS,MLS#: 10448660
Facts & features
Interior
Bedrooms & bathrooms
- Bedrooms: 3
- Bathrooms: 2
- Full bathrooms: 2
- Main level bathrooms: 2
- Main level bedrooms: 3
Dining room
- Features: Seats 12+, Separate Room
Kitchen
- Features: Breakfast Area, Breakfast Bar, Kitchen Island, Pantry, Solid Surface Counters
Heating
- Central
Cooling
- Ceiling Fan(s)
Appliances
- Included: Cooktop, Dishwasher, Microwave, Oven
- Laundry: Mud Room
Features
- Double Vanity, Master On Main Level, Split Bedroom Plan, Tray Ceiling(s), Vaulted Ceiling(s), Walk-In Closet(s)
- Flooring: Carpet, Hardwood, Tile
- Basement: Bath/Stubbed,Concrete,Finished
- Number of fireplaces: 1
- Fireplace features: Family Room
- Common walls with other units/homes: No Common Walls
Interior area
- Total structure area: 2,457
- Total interior livable area: 2,457 sqft
- Finished area above ground: 1,995
- Finished area below ground: 462
Property
Parking
- Total spaces: 2
- Parking features: Assigned, Garage, Kitchen Level
- Has garage: Yes
Features
- Levels: Two
- Stories: 2
- Patio & porch: Patio, Porch
- Fencing: Back Yard,Fenced
- Frontage type: Golf Course
Lot
- Size: 0.45 Acres
- Features: Level
- Residential vegetation: Cleared, Grassed
Details
- Parcel number: F07 0350
Construction
Type & style
- Home type: SingleFamily
- Architectural style: Brick 4 Side
- Property subtype: Single Family Residence
Materials
- Brick, Concrete
- Roof: Composition
Condition
- Resale
- New construction: No
- Year built: 1995
Utilities & green energy
- Sewer: Private Sewer
- Water: Public
- Utilities for property: Other
Community & neighborhood
Security
- Security features: Gated Community, Key Card Entry
Community
- Community features: Clubhouse, Gated, Golf, Lake, Marina, Park, Playground, Pool, Swim Team, Tennis Court(s)
Location
- Region: Villa Rica
- Subdivision: Fairfield Plantation
HOA & financial
HOA
- Has HOA: Yes
- HOA fee: $1,950 annually
- Services included: Maintenance Structure, Maintenance Grounds, Private Roads, Security, Sewer, Swimming, Tennis
Other
Other facts
- Listing agreement: Exclusive Right To Sell
- Listing terms: Cash,Conventional,FHA,USDA Loan,VA Loan
Price history
| Date | Event | Price |
|---|---|---|
| 6/25/2025 | Sold | $375,000-2.6%$153/sqft |
Source: | ||
| 6/2/2025 | Pending sale | $384,900$157/sqft |
Source: | ||
| 4/1/2025 | Price change | $384,900-3.8%$157/sqft |
Source: | ||
| 1/29/2025 | Listed for sale | $399,900+1.3%$163/sqft |
Source: | ||
| 12/27/2024 | Listing removed | $394,900$161/sqft |
Source: | ||
Public tax history
| Year | Property taxes | Tax assessment |
|---|---|---|
| 2024 | $1,119 -70.7% | $183,822 +13.8% |
| 2023 | $3,824 +16.6% | $161,534 +23.6% |
| 2022 | $3,279 +23.7% | $130,722 +26.5% |
Find assessor info on the county website
Neighborhood: Fairfield Plantation
Nearby schools
GreatSchools rating
- 6/10Sand Hill Elementary SchoolGrades: PK-5Distance: 2.4 mi
- 5/10Bay Springs Middle SchoolGrades: 6-8Distance: 3 mi
- 6/10Villa Rica High SchoolGrades: 9-12Distance: 5.4 mi
Schools provided by the listing agent
- Elementary: Sand Hill
- Middle: Bay Springs
- High: Villa Rica
Source: GAMLS. This data may not be complete. We recommend contacting the local school district to confirm school assignments for this home.
Get a cash offer in 3 minutes
Find out how much your home could sell for in as little as 3 minutes with a no-obligation cash offer.
Estimated market value
$374,500

