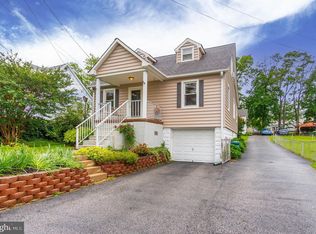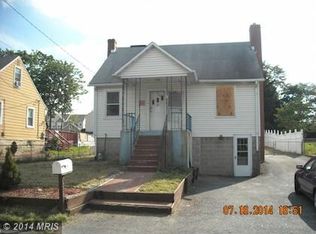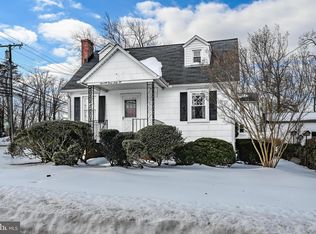Sold for $409,000
$409,000
7350 Montgomery Rd, Elkridge, MD 21075
5beds
2,772sqft
Single Family Residence
Built in 1950
4,304 Square Feet Lot
$441,300 Zestimate®
$148/sqft
$3,322 Estimated rent
Home value
$441,300
$419,000 - $463,000
$3,322/mo
Zestimate® history
Loading...
Owner options
Explore your selling options
What's special
Welcome to this charming and spacious home located in the heart of Elkridge, Maryland. Situated on a peaceful street, this property offers the perfect combination of privacy and convenience. This beautiful home features 5 bedrooms and 2 full bathrooms. The kitchen has been updated with modern appliances, beautiful countertops and kitchen cabinets. Conveniently located to Baltimore, DC and just minutes from shopping, dining, and major highways. The house has three levels. First level has a modern floor plan that provides a desirable flow throughout the home. The main level includes a living room, kitchen, dining room, two bedrooms, and a full bathroom. The top level offers two bedrooms and a luxurious bathroom. The lower level is fully finished basement with gorgeous flooring , a large bedroom with double closets, a laundry room, and an access to the utilities. The basement has recessed lights. The exterior features a large size deck perfect for entertaining and a nice backyard. House has 2 drive way to fit for several cars.. The space on front of the basement door and all the large space on the right of the basement also belongs to the property. Please contact the LA for any questions.
Zillow last checked: 8 hours ago
Listing updated: July 03, 2025 at 11:54am
Listed by:
Layla Aly 301-256-4701,
Bennett Realty Solutions
Bought with:
Gregory Gray, 592128
Apex Realty
Source: Bright MLS,MLS#: MDHW2027120
Facts & features
Interior
Bedrooms & bathrooms
- Bedrooms: 5
- Bathrooms: 2
- Full bathrooms: 2
- Main level bathrooms: 1
- Main level bedrooms: 2
Basement
- Description: Percent Finished: 100.0
- Area: 792
Heating
- Central, Natural Gas
Cooling
- Central Air, Natural Gas
Appliances
- Included: Dishwasher, Disposal, Dryer, Oven/Range - Gas, Microwave, Refrigerator, Stainless Steel Appliance(s), Washer, Gas Water Heater
- Laundry: Washer In Unit, Dryer In Unit, In Basement
Features
- Dry Wall
- Flooring: Luxury Vinyl, Carpet, Ceramic Tile
- Basement: Full,Finished,Front Entrance,Sump Pump
- Number of fireplaces: 1
Interior area
- Total structure area: 2,772
- Total interior livable area: 2,772 sqft
- Finished area above ground: 1,980
- Finished area below ground: 792
Property
Parking
- Total spaces: 2
- Parking features: Concrete, Free, Driveway
- Uncovered spaces: 2
Accessibility
- Accessibility features: None
Features
- Levels: Three
- Stories: 3
- Pool features: None
Lot
- Size: 4,304 sqft
Details
- Additional structures: Above Grade, Below Grade
- Parcel number: 1401177176
- Zoning: R12
- Special conditions: Standard
Construction
Type & style
- Home type: SingleFamily
- Architectural style: Cape Cod
- Property subtype: Single Family Residence
Materials
- Brick, Concrete, Vinyl Siding
- Foundation: Brick/Mortar, Concrete Perimeter
- Roof: Shingle
Condition
- Excellent
- New construction: No
- Year built: 1950
Utilities & green energy
- Sewer: Public Sewer
- Water: Public
Community & neighborhood
Location
- Region: Elkridge
- Subdivision: None Available
Other
Other facts
- Listing agreement: Exclusive Right To Sell
- Listing terms: FHA,Cash,Conventional,Negotiable,VA Loan
- Ownership: Fee Simple
Price history
| Date | Event | Price |
|---|---|---|
| 6/16/2023 | Sold | $409,000$148/sqft |
Source: | ||
| 5/16/2023 | Pending sale | $409,000$148/sqft |
Source: | ||
| 5/4/2023 | Price change | $409,000-1.4%$148/sqft |
Source: | ||
| 4/29/2023 | Price change | $415,000-0.5%$150/sqft |
Source: | ||
| 4/24/2023 | Price change | $416,900-0.5%$150/sqft |
Source: | ||
Public tax history
| Year | Property taxes | Tax assessment |
|---|---|---|
| 2025 | -- | $332,800 +19.6% |
| 2024 | $3,133 +24.4% | $278,200 +24.4% |
| 2023 | $2,518 +2.7% | $223,600 |
Find assessor info on the county website
Neighborhood: 21075
Nearby schools
GreatSchools rating
- 8/10Elkridge Elementary SchoolGrades: PK-5Distance: 0.5 mi
- 8/10Elkridge Landing Middle SchoolGrades: 6-8Distance: 0.4 mi
- 5/10Long Reach High SchoolGrades: 9-12Distance: 4.5 mi
Schools provided by the listing agent
- District: Howard County Public School System
Source: Bright MLS. This data may not be complete. We recommend contacting the local school district to confirm school assignments for this home.
Get a cash offer in 3 minutes
Find out how much your home could sell for in as little as 3 minutes with a no-obligation cash offer.
Estimated market value$441,300
Get a cash offer in 3 minutes
Find out how much your home could sell for in as little as 3 minutes with a no-obligation cash offer.
Estimated market value
$441,300


