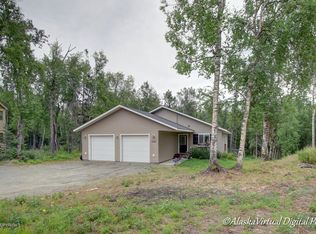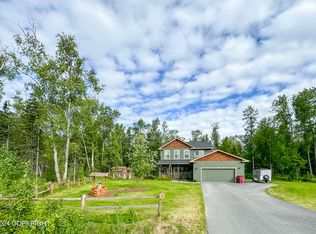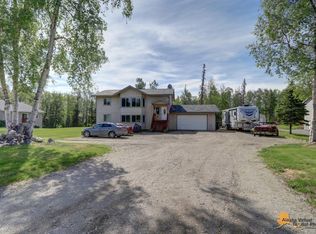Sold on 01/22/24
Price Unknown
7350 E Aspen Ridge Rd, Wasilla, AK 99654
4beds
3,000sqft
Single Family Residence
Built in 2006
1.14 Acres Lot
$571,000 Zestimate®
$--/sqft
$3,427 Estimated rent
Home value
$571,000
$542,000 - $600,000
$3,427/mo
Zestimate® history
Loading...
Owner options
Explore your selling options
What's special
Beautiful custom family home by Dunlap Builders features 2 master suites, (1 up and 1 down) in a great location with quick access to Wasilla, Palmer and quick access to the Glenn Highway. This well maintained home is light and bright with formal dining area that can be an office, formal sitting room, downstairs family room and large downstairs guest ensuite.The downstairs has quality bamboo flooring, a beautiful and unique set of stairs as you enter the home, newer gas fireplace, solid surface countertops in the kitchen, the stove is currently electric; but has natural gas supplied to it as well, and a half bath. The upstairs has a spacious primary bedroom and bath, two generous bedrooms with walk in closets, a secondary living space that could be a children's playroom, storage or office. There is room for RV parking, chicken coop inside a pen, raised planting bed, a fire pit and volleyball court in the lower back yard, 40' connex for additional storage. The neighborhood has private access to Wolf Lake.
Zillow last checked: 8 hours ago
Listing updated: September 24, 2024 at 07:30pm
Listed by:
Huntley & Associates,
Keller Williams Realty Alaska Group
Bought with:
Amy L Neuharth
Signature Real Estate Alaska
Source: AKMLS,MLS#: 23-10824
Facts & features
Interior
Bedrooms & bathrooms
- Bedrooms: 4
- Bathrooms: 4
- Full bathrooms: 3
- 1/2 bathrooms: 1
Heating
- Forced Air
Appliances
- Included: Dishwasher, Microwave, Range/Oven, Refrigerator, Trash Compactor, Washer &/Or Dryer
- Laundry: Washer &/Or Dryer Hookup
Features
- BR/BA on Main Level, Ceiling Fan(s), Den &/Or Office, Family Room, Pantry, Quartz Counters, Soaking Tub, Solid Surface Counter, Vaulted Ceiling(s), Wired for Data, Storage
- Flooring: Ceramic Tile, Hardwood, Linoleum
- Has basement: No
- Has fireplace: Yes
- Fireplace features: Gas, Fire Pit
- Common walls with other units/homes: No Common Walls
Interior area
- Total structure area: 3,000
- Total interior livable area: 3,000 sqft
Property
Parking
- Total spaces: 3
- Parking features: Garage Door Opener, Paved, RV Access/Parking, Attached, Heated Garage, No Carport
- Attached garage spaces: 3
- Has uncovered spaces: Yes
Features
- Levels: Two
- Stories: 2
- Patio & porch: Deck/Patio
- Exterior features: Private Yard
- Fencing: Fenced
- Waterfront features: None, Lake Privileges
Lot
- Size: 1.14 Acres
- Features: Covenant/Restriction, Fire Service Area, Landscaped
- Topography: Level,Sloping
Details
- Additional structures: Poultry Coop
- Parcel number: 5687B01L006
- Zoning: UNK
- Zoning description: Unknown (re: all MSB)
Construction
Type & style
- Home type: SingleFamily
- Property subtype: Single Family Residence
Materials
- Wood Frame - 2x6, Wood Siding
- Foundation: Block
- Roof: Asphalt,Composition,Shingle
Condition
- New construction: No
- Year built: 2006
Details
- Builder name: Dunlap Builders
Utilities & green energy
- Sewer: Septic Tank
- Water: Private
- Utilities for property: Cable Available
Community & neighborhood
Location
- Region: Wasilla
Other
Other facts
- Road surface type: Paved
Price history
| Date | Event | Price |
|---|---|---|
| 1/22/2024 | Sold | -- |
Source: | ||
| 12/1/2023 | Pending sale | $486,900$162/sqft |
Source: | ||
| 11/23/2023 | Price change | $486,900-0.6%$162/sqft |
Source: | ||
| 10/9/2023 | Price change | $489,900-0.6%$163/sqft |
Source: | ||
| 9/29/2023 | Price change | $492,900-0.4%$164/sqft |
Source: | ||
Public tax history
| Year | Property taxes | Tax assessment |
|---|---|---|
| 2025 | $6,076 -5% | $547,100 -2.5% |
| 2024 | $6,393 +7% | $561,200 +4% |
| 2023 | $5,972 +3% | $539,800 +10.1% |
Find assessor info on the county website
Neighborhood: North Lakes
Nearby schools
GreatSchools rating
- 4/10Finger Lake Elementary SchoolGrades: PK-5Distance: 2.7 mi
- 7/10Colony Middle SchoolGrades: PK,6-8Distance: 2.8 mi
- 8/10Colony High SchoolGrades: 9-12Distance: 3.4 mi
Schools provided by the listing agent
- Elementary: Finger Lake
- Middle: Colony
- High: Colony
Source: AKMLS. This data may not be complete. We recommend contacting the local school district to confirm school assignments for this home.


