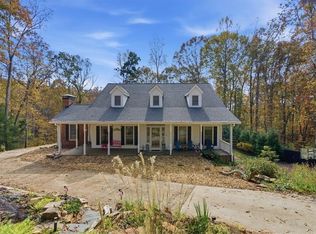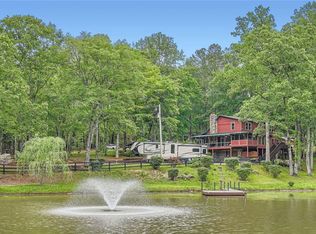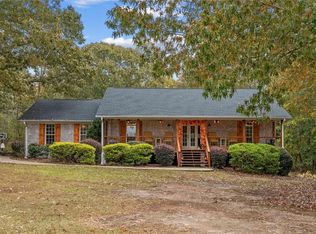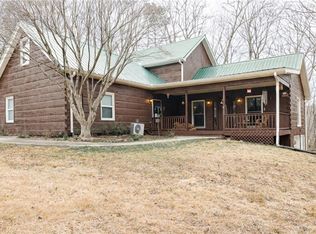Prepare yourself for this beautiful custom built home with casual elegant style with a balance of Southern charm and modern farmhouse flair. From the time you enter this open family room your eye catches the red oak flooring throughout and the stone fireplace with cherry wood mantel, you will fall in love with this gourmet kitchen with custom cabinets to the ceiling and granite countertops and dining area with volumes of natural light. The owners suite is tucked away on the main level with oversized closet space and the most charming master bath with clawfoot soaking tub and beautifully tiled shower. Guest bedroom/office and 2nd full bath also on the main level. 2nd floor offers two guest rooms and 3rd full bath and very spacious media/flex room. This home was designed for entertaining as well with wrap porches front and back overlooking 6 very private acres offering the beauty of fall foliage and spring flowers galore, enjoy this private and quiet setting in any season as you relax in what feels like a mountain retreat! Another huge asset is the full daylight basement with 10 ft. ceilings plumbed for bathroom and 3 car garage for the man who wants his space workshop/man cave. Also 2 car garage on the main level with so much parking for those times of family entertainment. Please take a copy of all the custom upgrades as you view this home and its welcoming environment throughout.
Pending
$729,000
7350 Banks Mill Rd, Douglasville, GA 30135
4beds
3,433sqft
Est.:
Single Family Residence, Residential
Built in 2016
5.88 Acres Lot
$710,300 Zestimate®
$212/sqft
$-- HOA
What's special
- 114 days |
- 184 |
- 2 |
Zillow last checked: 8 hours ago
Listing updated: February 06, 2026 at 06:54am
Listing Provided by:
BONNIE SMITH,
The Realty Group 678-564-2555
Source: FMLS GA,MLS#: 7676202
Facts & features
Interior
Bedrooms & bathrooms
- Bedrooms: 4
- Bathrooms: 3
- Full bathrooms: 3
- Main level bathrooms: 2
- Main level bedrooms: 2
Rooms
- Room types: Great Room, Laundry, Office
Primary bedroom
- Features: Master on Main
- Level: Master on Main
Bedroom
- Features: Master on Main
Primary bathroom
- Features: Double Vanity, Separate Tub/Shower
Dining room
- Features: Great Room
Kitchen
- Features: Breakfast Bar, Country Kitchen, Pantry, Solid Surface Counters
Heating
- Central, Electric
Cooling
- Central Air, Electric
Appliances
- Included: Dishwasher, Electric Water Heater, Microwave
- Laundry: In Hall, Laundry Room
Features
- Entrance Foyer, High Ceilings, High Ceilings 9 ft Lower, High Ceilings 9 ft Main, High Ceilings 9 ft Upper, High Speed Internet, Walk-In Closet(s)
- Flooring: Carpet, Ceramic Tile, Hardwood
- Windows: Double Pane Windows, Insulated Windows
- Basement: Daylight,Exterior Entry,Full,Interior Entry,Unfinished
- Attic: Pull Down Stairs
- Number of fireplaces: 1
- Fireplace features: Factory Built, Living Room
- Common walls with other units/homes: No Common Walls
Interior area
- Total structure area: 3,433
- Total interior livable area: 3,433 sqft
- Finished area above ground: 3,433
- Finished area below ground: 0
Video & virtual tour
Property
Parking
- Total spaces: 5
- Parking features: Garage, Garage Faces Rear, Garage Faces Side, Kitchen Level
- Garage spaces: 5
Accessibility
- Accessibility features: None
Features
- Levels: Two
- Stories: 2
- Patio & porch: Deck, Front Porch
- Exterior features: Private Yard, No Dock
- Pool features: None
- Spa features: None
- Fencing: None
- Has view: Yes
- View description: Rural, Trees/Woods
- Waterfront features: Creek, Stream or River On Lot
- Body of water: None
Lot
- Size: 5.88 Acres
- Features: Creek On Lot, Private, Wooded
Details
- Additional structures: None
- Parcel number: 00390250043
- Other equipment: None
- Horse amenities: None
Construction
Type & style
- Home type: SingleFamily
- Architectural style: Country,Rustic,Traditional
- Property subtype: Single Family Residence, Residential
Materials
- Cedar, Wood Siding
- Foundation: Pillar/Post/Pier
- Roof: Composition
Condition
- Resale
- New construction: No
- Year built: 2016
Utilities & green energy
- Electric: 110 Volts, 220 Volts in Workshop
- Sewer: Septic Tank
- Water: Public
- Utilities for property: Cable Available, Electricity Available, Phone Available, Water Available
Green energy
- Energy efficient items: Windows
- Energy generation: None
Community & HOA
Community
- Features: None
- Security: Fire Alarm, Smoke Detector(s)
- Subdivision: None
HOA
- Has HOA: No
Location
- Region: Douglasville
Financial & listing details
- Price per square foot: $212/sqft
- Tax assessed value: $640,200
- Annual tax amount: $6,780
- Date on market: 11/4/2025
- Cumulative days on market: 276 days
- Ownership: Fee Simple
- Electric utility on property: Yes
- Road surface type: Asphalt
Estimated market value
$710,300
$675,000 - $746,000
$2,765/mo
Price history
Price history
| Date | Event | Price |
|---|---|---|
| 2/2/2026 | Pending sale | $729,000$212/sqft |
Source: | ||
| 11/4/2025 | Listed for sale | $729,000-2.8%$212/sqft |
Source: | ||
| 10/31/2025 | Listing removed | $749,900$218/sqft |
Source: | ||
| 8/20/2025 | Price change | $749,900-6.1%$218/sqft |
Source: | ||
| 6/27/2025 | Price change | $799,000-2%$233/sqft |
Source: | ||
| 4/22/2025 | Listed for sale | $815,000-4.1%$237/sqft |
Source: | ||
| 3/1/2025 | Listing removed | $849,900$248/sqft |
Source: | ||
| 8/28/2024 | Listed for sale | $849,900$248/sqft |
Source: | ||
| 8/27/2024 | Listing removed | $849,900$248/sqft |
Source: | ||
| 6/21/2024 | Price change | $849,900-5.5%$248/sqft |
Source: | ||
| 3/25/2024 | Listed for sale | $899,000+1897.8%$262/sqft |
Source: | ||
| 5/27/2016 | Sold | $45,000$13/sqft |
Source: Public Record Report a problem | ||
Public tax history
Public tax history
| Year | Property taxes | Tax assessment |
|---|---|---|
| 2025 | $1,850 -72.7% | $256,080 |
| 2024 | $6,780 +8% | $256,080 |
| 2023 | $6,277 +14.6% | $256,080 +43.1% |
| 2022 | $5,476 +4.2% | $179,000 +4.3% |
| 2021 | $5,253 +2.7% | $171,640 |
| 2020 | $5,114 +1.8% | $171,640 +2.5% |
| 2019 | $5,025 0% | $167,400 +2.7% |
| 2018 | $5,027 +199.8% | $163,040 +167.6% |
| 2017 | $1,677 +1.7% | $60,920 +182.6% |
| 2016 | $1,648 +136.9% | $21,560 +17.2% |
| 2015 | $696 | $18,400 |
| 2014 | $696 +12.5% | $18,400 -30.2% |
| 2013 | $618 | $26,360 |
| 2012 | -- | -- |
| 2011 | -- | -- |
| 2010 | -- | -- |
| 2009 | $931 +6.2% | -- |
| 2007 | $877 +39% | -- |
| 2006 | $631 +7% | -- |
| 2005 | $589 | -- |
| 2004 | -- | -- |
| 2003 | $353 | -- |
Find assessor info on the county website
BuyAbility℠ payment
Est. payment
$3,837/mo
Principal & interest
$3351
Property taxes
$486
Climate risks
Neighborhood: 30135
Nearby schools
GreatSchools rating
- 4/10Bill Arp Elementary SchoolGrades: K-5Distance: 1.5 mi
- 6/10Fairplay Middle SchoolGrades: 6-8Distance: 4.2 mi
- 6/10Alexander High SchoolGrades: 9-12Distance: 1.8 mi
Schools provided by the listing agent
- Elementary: Bill Arp
- Middle: Fairplay
- High: Alexander
Source: FMLS GA. This data may not be complete. We recommend contacting the local school district to confirm school assignments for this home.





