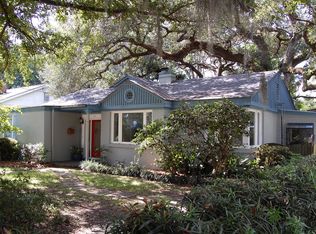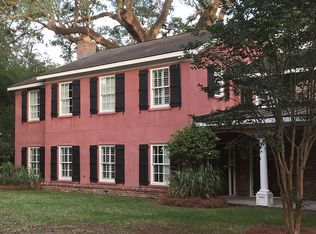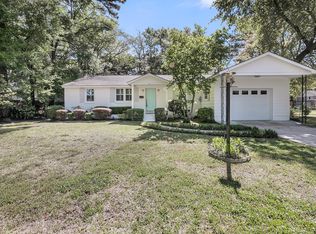Closed
$1,320,000
735 Woodward Rd, Charleston, SC 29407
4beds
2,366sqft
Single Family Residence
Built in 1951
9,583.2 Square Feet Lot
$1,338,000 Zestimate®
$558/sqft
$4,006 Estimated rent
Home value
$1,338,000
$1.27M - $1.40M
$4,006/mo
Zestimate® history
Loading...
Owner options
Explore your selling options
What's special
Be prepared to fall in love with 735 Woodward Rd, West of the Ashley! If you want to enjoy all Charleston has to offer while living in a neighborhood this home is a must see. Across the street from the Ashley River, just seconds from downtown Charleston, the proximity and location are unbeatable. From the moment you drive up to this house you can tell how well it has been maintained. The house is a blend of historic character with gracious bold charm. Inside you will be delighted with sunlit rooms, hardwoods throughout, crown molding, a formal dining, a bright and open kitchen, main floor primary, and the most charming sunporch- currently used as an office. The second floor host an additional 3 bedrooms and full bath. The attention to detail through design and quality materials is sureto draw you in. The kitchen and main bedroom remodel was designed by architect Heather Wilson partnered with designer Amber Aument. Enjoy year around entertaining in this lush backyard with mature vegetation including oak leaf hydrangeas, palms, ferns, amaryllis, crepe myrtles, camellias and podocarpus hedges all nestled beneath the moss-draped oaks. Soak in smells of confederate jasmine while enjoying the feels of your own low country secret garden offering quite the leisurely living. If you are looking to be close to downtown restaurants, events and shops, the Charleston International airport, a direct drive to Folly Beach while still having daily necessities at your fingers tips- this is the place for you!
Zillow last checked: 8 hours ago
Listing updated: June 25, 2025 at 04:54pm
Listed by:
Keller Williams Realty Charleston
Bought with:
EXP Realty LLC
EXP Realty LLC
Source: CTMLS,MLS#: 25013511
Facts & features
Interior
Bedrooms & bathrooms
- Bedrooms: 4
- Bathrooms: 2
- Full bathrooms: 2
Heating
- Natural Gas
Cooling
- Central Air
Features
- Eat-in Kitchen
- Has fireplace: Yes
- Fireplace features: Living Room
Interior area
- Total structure area: 2,366
- Total interior livable area: 2,366 sqft
Property
Features
- Levels: Two
- Stories: 2
- Fencing: Wood
Lot
- Size: 9,583 sqft
- Features: Level
Details
- Parcel number: 4210300014
Construction
Type & style
- Home type: SingleFamily
- Architectural style: Traditional
- Property subtype: Single Family Residence
Materials
- Brick
- Foundation: Crawl Space
- Roof: Architectural
Condition
- New construction: No
- Year built: 1951
Utilities & green energy
- Sewer: Public Sewer
- Water: Public
Community & neighborhood
Community
- Community features: Trash
Location
- Region: Charleston
- Subdivision: Moreland
Other
Other facts
- Listing terms: Any
Price history
| Date | Event | Price |
|---|---|---|
| 6/25/2025 | Sold | $1,320,000+1.5%$558/sqft |
Source: | ||
| 5/15/2025 | Listed for sale | $1,300,000+168%$549/sqft |
Source: | ||
| 10/15/2013 | Sold | $485,000-2%$205/sqft |
Source: | ||
| 9/7/2013 | Price change | $495,000-5.7%$209/sqft |
Source: Handsome Properties Inc. #1313544 Report a problem | ||
| 7/24/2013 | Price change | $525,000-4.4%$222/sqft |
Source: Handsome Properties Inc. #1313544 Report a problem | ||
Public tax history
| Year | Property taxes | Tax assessment |
|---|---|---|
| 2024 | $2,949 +3.8% | $22,680 |
| 2023 | $2,841 +3.1% | $22,680 |
| 2022 | $2,756 -4.7% | $22,680 |
Find assessor info on the county website
Neighborhood: Moreland
Nearby schools
GreatSchools rating
- 7/10St. Andrews School Of Math And ScienceGrades: PK-5Distance: 0.6 mi
- 4/10C. E. Williams Middle School For Creative & ScientGrades: 6-8Distance: 6.5 mi
- 7/10West Ashley High SchoolGrades: 9-12Distance: 6.4 mi
Schools provided by the listing agent
- Elementary: St. Andrews
- Middle: West Ashley
- High: West Ashley
Source: CTMLS. This data may not be complete. We recommend contacting the local school district to confirm school assignments for this home.
Get a cash offer in 3 minutes
Find out how much your home could sell for in as little as 3 minutes with a no-obligation cash offer.
Estimated market value
$1,338,000
Get a cash offer in 3 minutes
Find out how much your home could sell for in as little as 3 minutes with a no-obligation cash offer.
Estimated market value
$1,338,000


