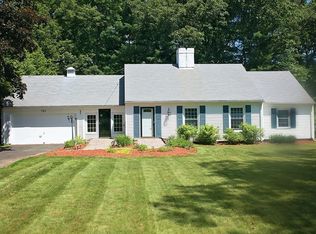Sold for $585,000
$585,000
735 Westhampton Rd, Northampton, MA 01062
3beds
3,175sqft
Single Family Residence
Built in 1920
0.7 Acres Lot
$669,700 Zestimate®
$184/sqft
$3,197 Estimated rent
Home value
$669,700
$623,000 - $723,000
$3,197/mo
Zestimate® history
Loading...
Owner options
Explore your selling options
What's special
A landmark on route 66, this majestic, executive single-story home is built of distinctive fine red ashlar stone. It forms a compound w/ the main house & guests all sharing a landscaped garden. Though the exterior is as solid as a bank, the interior is remarkably buoyant, w/ delicately paneled ceilings and light-filled rooms. Many improvements update this 1920's home, including NEW Septic system, modern kitchen, Buderus furnace, Mini Splits, and an en suite bath with 1st-floor laundry. The house sits on a wooded and landscaped .7 acres corner lot w/ magnificent oaks and the original stone driveway gate. Exceptional spaces include a cathedral wood-framed dining room, paneled library/gallery, large well-lighted living room w/ fireplace, two large main bedrooms en suite, an additional large family room w/ built-in bookshelves, large mudroom, and the generous guest suite. Out-of-doors boasts a new stone patio w/ firepit, sweeping lawns, and a discreet 2nd driveway to the attached garage.
Zillow last checked: 8 hours ago
Listing updated: November 08, 2023 at 01:00pm
Listed by:
Shelly Hardy 413-320-3821,
Maple and Main Realty, LLC 413-584-2900
Bought with:
Ray Hoess-Brooks
HB Real Estate, LLC
Source: MLS PIN,MLS#: 73172665
Facts & features
Interior
Bedrooms & bathrooms
- Bedrooms: 3
- Bathrooms: 3
- Full bathrooms: 3
Primary bedroom
- Features: Bathroom - 3/4, Walk-In Closet(s), Cedar Closet(s), Flooring - Hardwood, Remodeled
- Level: First
- Area: 285
- Dimensions: 19 x 15
Bedroom 2
- Features: Closet, Flooring - Hardwood
- Level: First
- Area: 192
- Dimensions: 16 x 12
Primary bathroom
- Features: Yes
Bathroom 2
- Features: Bathroom - Full, Bathroom - Tiled With Tub, Bathroom - With Tub & Shower, Flooring - Stone/Ceramic Tile, Lighting - Overhead
- Level: First
- Area: 80
- Dimensions: 8 x 10
Dining room
- Features: Cathedral Ceiling(s), Ceiling Fan(s), Beamed Ceilings, Flooring - Hardwood, Open Floorplan, Lighting - Overhead
- Level: Main,First
- Area: 170
- Dimensions: 17 x 10
Family room
- Features: Flooring - Stone/Ceramic Tile, Window(s) - Bay/Bow/Box, Cable Hookup, Lighting - Overhead
- Level: Main,First
- Area: 260
- Dimensions: 13 x 20
Kitchen
- Features: Flooring - Stone/Ceramic Tile, Countertops - Stone/Granite/Solid, Lighting - Overhead
- Level: Main,First
- Area: 130
- Dimensions: 13 x 10
Living room
- Features: Wood / Coal / Pellet Stove, Flooring - Hardwood, Window(s) - Picture, Lighting - Overhead
- Level: Main,First
- Area: 377
- Dimensions: 13 x 29
Heating
- Baseboard, Oil, Wood, Wood Stove, Ductless, Fireplace(s)
Cooling
- Dual, Ductless
Appliances
- Included: Water Heater, Range, Refrigerator, Washer, Dryer
- Laundry: First Floor, Electric Dryer Hookup, Washer Hookup
Features
- Bathroom - 3/4, Bathroom - With Shower Stall, Closet, Lighting - Overhead, Mud Room, Gallery, Sun Room
- Flooring: Vinyl, Hardwood, Stone / Slate, Flooring - Stone/Ceramic Tile, Flooring - Hardwood
- Basement: Partial,Crawl Space,Interior Entry,Concrete
- Number of fireplaces: 2
- Fireplace features: Living Room, Wood / Coal / Pellet Stove
Interior area
- Total structure area: 3,175
- Total interior livable area: 3,175 sqft
Property
Parking
- Total spaces: 3
- Parking features: Attached, Garage Door Opener, Storage, Workshop in Garage, Garage Faces Side, Paved Drive, Off Street, Paved
- Attached garage spaces: 1
- Uncovered spaces: 2
Features
- Patio & porch: Patio
- Exterior features: Patio
Lot
- Size: 0.70 Acres
- Features: Corner Lot, Wooded, Easements, Cleared, Level
Details
- Foundation area: 0
- Parcel number: M:0042 B:0035 L:0001,3714249
- Zoning: SR
Construction
Type & style
- Home type: SingleFamily
- Architectural style: Contemporary,Ranch,Other (See Remarks)
- Property subtype: Single Family Residence
Materials
- Stone
- Foundation: Block
- Roof: Shingle
Condition
- Year built: 1920
Utilities & green energy
- Electric: Circuit Breakers
- Sewer: Private Sewer, Other
- Water: Public
- Utilities for property: for Electric Range, for Electric Dryer, Washer Hookup
Community & neighborhood
Community
- Community features: Shopping, Park, Walk/Jog Trails, Golf, Medical Facility, Bike Path, Conservation Area, Private School, Public School
Location
- Region: Northampton
Other
Other facts
- Road surface type: Paved
Price history
| Date | Event | Price |
|---|---|---|
| 11/8/2023 | Sold | $585,000-5.5%$184/sqft |
Source: MLS PIN #73172665 Report a problem | ||
| 10/20/2023 | Listed for sale | $619,000$195/sqft |
Source: MLS PIN #73172665 Report a problem | ||
| 10/4/2023 | Listing removed | $619,000$195/sqft |
Source: MLS PIN #73155040 Report a problem | ||
| 9/5/2023 | Listed for sale | $619,000$195/sqft |
Source: MLS PIN #73155040 Report a problem | ||
| 8/16/2023 | Listing removed | $619,000$195/sqft |
Source: MLS PIN #73092402 Report a problem | ||
Public tax history
| Year | Property taxes | Tax assessment |
|---|---|---|
| 2025 | $8,196 +2.5% | $588,400 +11.8% |
| 2024 | $7,993 +4.8% | $526,200 +9.3% |
| 2023 | $7,625 +7.5% | $481,400 +21.5% |
Find assessor info on the county website
Neighborhood: 01062
Nearby schools
GreatSchools rating
- 3/10R. K. Finn Ryan Road Elementary SchoolGrades: K-5Distance: 1.3 mi
- 5/10John F Kennedy Middle SchoolGrades: 6-8Distance: 3.4 mi
- 9/10Northampton High SchoolGrades: 9-12Distance: 3.2 mi
Schools provided by the listing agent
- Elementary: Ryan Road
- Middle: Jfk
- High: Nhs/ Smith Voc
Source: MLS PIN. This data may not be complete. We recommend contacting the local school district to confirm school assignments for this home.
Get pre-qualified for a loan
At Zillow Home Loans, we can pre-qualify you in as little as 5 minutes with no impact to your credit score.An equal housing lender. NMLS #10287.
Sell with ease on Zillow
Get a Zillow Showcase℠ listing at no additional cost and you could sell for —faster.
$669,700
2% more+$13,394
With Zillow Showcase(estimated)$683,094
