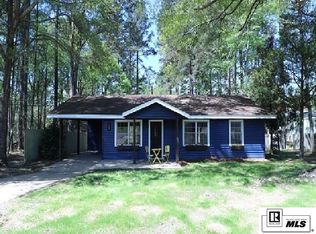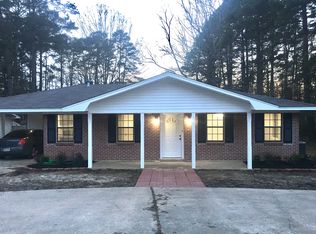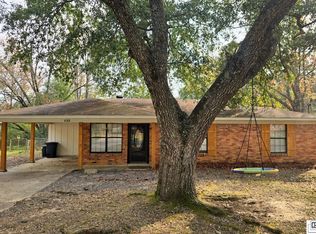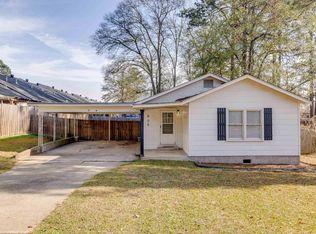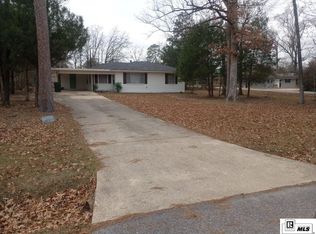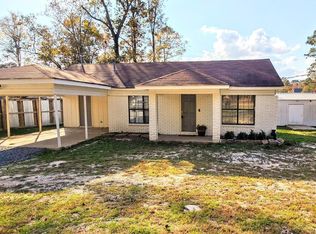A rare find in West Monroe, this versatile property blends business and passive income seamlessly. The front of the building offers a flexible multi-use office or creative studio, while the back houses a fully equipped 1-bedroom Airbnb rental with a strong history of consistent bookings. Whether you're an entrepreneur looking for a client-facing space or a content creator needing a private studio, this setup provides the ideal layout to work and generate income under one roof. Front Office/Studio Features: Open-concept workspace or studio Private office or meeting room Modern finishes with great natural light Waiting area or reception space Restroom and kitchenette for staff or clients Perfect for salon suites, therapy, photography, design, or small business HQ Back Airbnb Studio: 1-bedroom, 1-bath with private entrance Stylishly furnished and move-in ready Kitchenette and cozy living area Currently used as a short-term rental with steady occupancy and great reviews Could also serve as long-term rental or guest quarters Additional Perks: Zoned for commercial/mixed use Off-street parking Located in a convenient, high-visibility area close to shops, restaurants, and key amenities. This is your chance to invest smart—live, work, and earn all in one space. Whether you're building a brand or building your portfolio, this property is designed to do both.
For sale
$229,000
735 Wallace Dean Rd, West Monroe, LA 71291
1beds
865sqft
Est.:
Site Build, Residential
Built in 2023
-- sqft lot
$-- Zestimate®
$265/sqft
$-- HOA
What's special
Private officeReception spaceFlexible multi-use officeOpen-concept workspaceCreative studioWaiting areaMove-in ready
- 274 days |
- 153 |
- 3 |
Zillow last checked: 8 hours ago
Listing updated: April 14, 2025 at 11:38pm
Listed by:
Donna Minter,
Vanguard Realty
Source: NELAR,MLS#: 214144
Tour with a local agent
Facts & features
Interior
Bedrooms & bathrooms
- Bedrooms: 1
- Bathrooms: 1
- Full bathrooms: 1
- Main level bathrooms: 1
- Main level bedrooms: 1
Primary bedroom
- Description: Floor: Polished Concrete
- Level: First
- Area: 85
Kitchen
- Description: Floor: Polished Concrete
- Level: First
- Area: 16
Living room
- Description: Floor: Polished Concrete
- Level: First
- Area: 375.15
Heating
- Electric, Central
Cooling
- Central Air, Electric
Appliances
- Included: Refrigerator, Electric Water Heater
Features
- Ceiling Fan(s), Wireless Internet
- Windows: Double Pane Windows, None
- Has fireplace: No
- Fireplace features: None
Interior area
- Total structure area: 865
- Total interior livable area: 865 sqft
Property
Parking
- Parking features: Gravel
- Has uncovered spaces: Yes
Features
- Levels: One
- Stories: 1
- Patio & porch: Porch Covered
- Fencing: Other
- Waterfront features: None
Lot
- Features: Cleared
Details
- Parcel number: 24625
Construction
Type & style
- Home type: SingleFamily
- Architectural style: A-Frame
- Property subtype: Site Build, Residential
Materials
- Frame
- Foundation: Slab
- Roof: Asphalt Shingle
Condition
- Year built: 2023
Utilities & green energy
- Electric: Electric Company: Entergy
- Gas: Other, Gas Company: Other
- Sewer: Public Sewer
- Water: Public, Electric Company: Greater Ouachita
Community & HOA
Community
- Subdivision: Other
HOA
- Has HOA: No
- Amenities included: None
- Services included: None
Location
- Region: West Monroe
Financial & listing details
- Price per square foot: $265/sqft
- Date on market: 4/8/2025
- Road surface type: Paved
Estimated market value
Not available
Estimated sales range
Not available
$1,156/mo
Price history
Price history
| Date | Event | Price |
|---|---|---|
| 4/8/2025 | Listed for sale | $229,000$265/sqft |
Source: | ||
Public tax history
Public tax history
Tax history is unavailable.BuyAbility℠ payment
Est. payment
$1,284/mo
Principal & interest
$1097
Property taxes
$107
Home insurance
$80
Climate risks
Neighborhood: 71291
Nearby schools
GreatSchools rating
- 7/10Claiborne SchoolGrades: PK-5Distance: 0.5 mi
- 7/10West Ridge Middle SchoolGrades: 6-8Distance: 1.7 mi
- 7/10West Monroe High SchoolGrades: 8-12Distance: 3.4 mi
Schools provided by the listing agent
- Elementary: Claiborne O
- Middle: Weston J
- High: West Monroe High School
Source: NELAR. This data may not be complete. We recommend contacting the local school district to confirm school assignments for this home.
- Loading
- Loading
