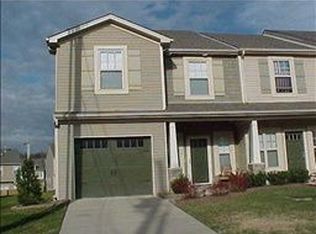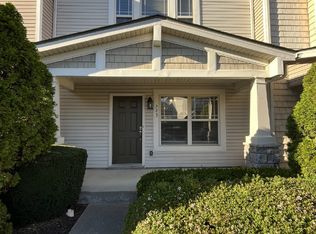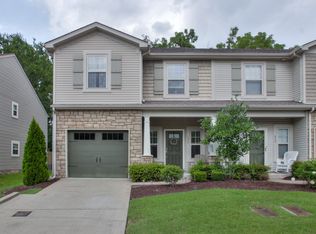Step into this beautifully designed townhome featuring an open-concept layout and a spacious first-floor master suite for ultimate convenience. Upstairs, you'll find two additional bedrooms and a flexible loft space ideal for a home office or playroom. The home showcases elegant hardwood flooring in the foyer, powder room, and great room, complemented by granite countertops, ceramic tile accents, and shaker-style cabinetry throughout. Enjoy outdoor living with a fenced-in patio, and take advantage of the attached garage for secure parking and extra storage. 12 Month Lease. Must have a minimum credit score of 600 and 3x monthly income. Pets Negotiable - If approved, $450 non-refundable pet fee + Monthly rent of $50-$100 depending on type and size of pet. Tenant must provide copy of rental insurance certificate before move-in. Anyone over the age of 18 living in the home must be on the lease and complete an application and background check.
This property is off market, which means it's not currently listed for sale or rent on Zillow. This may be different from what's available on other websites or public sources.


