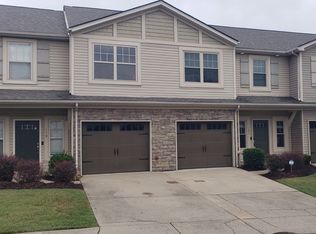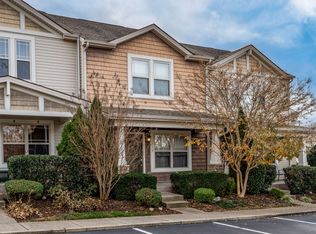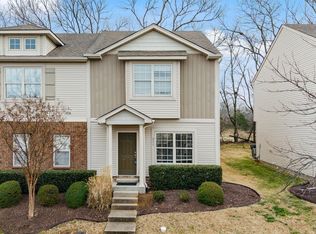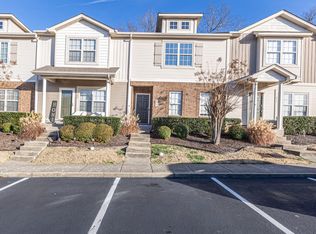MOVE IN READY!!!!! Beautiful condo in a very nice upscale HERMITAGE complex....END UNIT VERY OPEN floor plan.. NEW HIGH END LAMINATE IJUST INSTALLED 12/15/22 in living room.... the entire condo interior was just professionally painted a beautiful light grey....ACCENTED WITH CROWN MOLDING... all carpet recently professionally cleaned in January 2023 (LOOKS BRAND NEW). open floor plan with spacious rooms.Large snack bar separating Living Room and large eat-in kitchen with a full APPLIANCE PACKAGE.NEW ELECTRIC WATER HEATER..ABUNDANCE OF CABINETS(they look new)laundry room & pantry nice large patio with attached storage room and privacy fence...QUIET neighborhood...half bath on main level ...2 EXTRA large bedrooms upstairs each having a large private full bath & AMPLE CLOSET SPACE
This property is off market, which means it's not currently listed for sale or rent on Zillow. This may be different from what's available on other websites or public sources.



