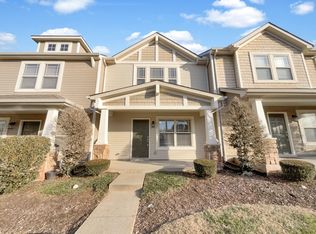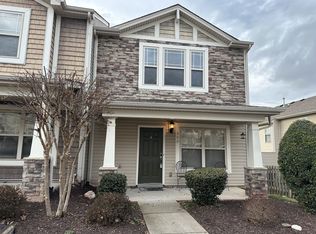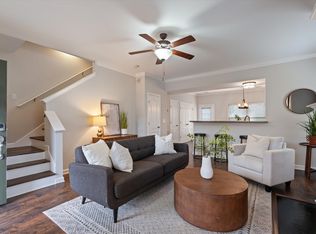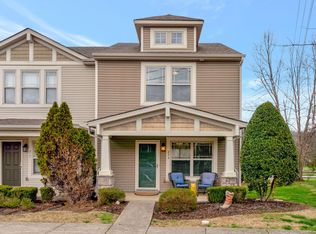Closed
$295,000
735 Tulip Grove Rd APT 210, Hermitage, TN 37076
2beds
1,320sqft
Townhouse, Residential, Condominium
Built in 2006
435.6 Square Feet Lot
$273,600 Zestimate®
$223/sqft
$1,713 Estimated rent
Home value
$273,600
$260,000 - $287,000
$1,713/mo
Zestimate® history
Loading...
Owner options
Explore your selling options
What's special
Welcome to 735 Tulip Grove Rd #210–the "move-in ready" home you've been waiting for! Located in the friendly Tulip Cove community–the convenient location is a short drive to local shopping, grocery stores, & only 20 minutes to downtown Nashville via I-40. The 2 bedroom (each with a private bathroom), 2.5 bathroom floorplan spread across over 1,300 sqft makes this home ideal for first-time homebuyers & empty nesters alike. Enjoy your morning coffee on the covered front porch or have a glass of wine on the private fenced-in backyard patio. The patio had a gate leading directly to the large HOA greenspace allowing you (and your four-legged friend) to stretch your legs! Hiller recently checked all plumbing & electrical & says the house is ready for its new owners. Plus, the HVAC unit is just 2 years old. The ample parking (2 spots in front of unit #210 plus tons of guest parking), prime location close to Downtown, updated interior, fenced-in patio, & great layout make this home a MUST-SEE!
Zillow last checked: 8 hours ago
Listing updated: January 17, 2024 at 10:48am
Listing Provided by:
Tyler Forte 615-422-4277,
Felix Homes
Bought with:
Tim Harkum, 358596
Keller Williams Realty Mt. Juliet
Source: RealTracs MLS as distributed by MLS GRID,MLS#: 2593566
Facts & features
Interior
Bedrooms & bathrooms
- Bedrooms: 2
- Bathrooms: 3
- Full bathrooms: 2
- 1/2 bathrooms: 1
Bedroom 1
- Area: 144 Square Feet
- Dimensions: 12x12
Bedroom 2
- Features: Bath
- Level: Bath
- Area: 165 Square Feet
- Dimensions: 11x15
Kitchen
- Features: Eat-in Kitchen
- Level: Eat-in Kitchen
- Area: 195 Square Feet
- Dimensions: 13x15
Living room
- Features: Combination
- Level: Combination
- Area: 252 Square Feet
- Dimensions: 14x18
Heating
- Central, Electric
Cooling
- Central Air, Electric
Appliances
- Included: Dryer, Microwave, Refrigerator, Washer, Electric Oven, Electric Range
Features
- Ceiling Fan(s), Extra Closets, Storage, Walk-In Closet(s)
- Flooring: Wood, Tile
- Basement: Slab
- Has fireplace: No
- Common walls with other units/homes: 2+ Common Walls
Interior area
- Total structure area: 1,320
- Total interior livable area: 1,320 sqft
- Finished area above ground: 1,320
Property
Parking
- Total spaces: 2
- Parking features: Asphalt, Parking Lot
- Uncovered spaces: 2
Features
- Levels: Two
- Stories: 2
- Patio & porch: Porch, Covered, Patio
- Fencing: Back Yard
Lot
- Size: 435.60 sqft
- Features: Level
Details
- Parcel number: 075120F02800CO
- Special conditions: Standard
Construction
Type & style
- Home type: Townhouse
- Architectural style: Traditional
- Property subtype: Townhouse, Residential, Condominium
- Attached to another structure: Yes
Materials
- Vinyl Siding
- Roof: Shingle
Condition
- New construction: No
- Year built: 2006
Utilities & green energy
- Sewer: Public Sewer
- Water: Public
- Utilities for property: Electricity Available, Water Available
Community & neighborhood
Location
- Region: Hermitage
- Subdivision: Tulip Cove
HOA & financial
HOA
- Has HOA: Yes
- HOA fee: $180 monthly
- Services included: Maintenance Structure, Insurance, Pest Control, Trash
Price history
| Date | Event | Price |
|---|---|---|
| 1/17/2024 | Sold | $295,000$223/sqft |
Source: | ||
| 12/15/2023 | Contingent | $295,000$223/sqft |
Source: | ||
| 11/30/2023 | Price change | $295,000-2.3%$223/sqft |
Source: | ||
| 11/15/2023 | Listed for sale | $302,000+109.7%$229/sqft |
Source: | ||
| 10/5/2015 | Sold | $144,000+25.2%$109/sqft |
Source: | ||
Public tax history
| Year | Property taxes | Tax assessment |
|---|---|---|
| 2025 | -- | $74,250 +51.5% |
| 2024 | $1,432 | $49,000 |
| 2023 | $1,432 | $49,000 |
Find assessor info on the county website
Neighborhood: 37076
Nearby schools
GreatSchools rating
- 4/10Tulip Grove Elementary SchoolGrades: PK-5Distance: 1.2 mi
- 5/10Dupont Tyler Middle SchoolGrades: 6-8Distance: 1.2 mi
- 3/10McGavock High SchoolGrades: 9-12Distance: 5.1 mi
Schools provided by the listing agent
- Elementary: Tulip Grove Elementary
- Middle: DuPont Tyler Middle
- High: McGavock Comp High School
Source: RealTracs MLS as distributed by MLS GRID. This data may not be complete. We recommend contacting the local school district to confirm school assignments for this home.
Get a cash offer in 3 minutes
Find out how much your home could sell for in as little as 3 minutes with a no-obligation cash offer.
Estimated market value$273,600
Get a cash offer in 3 minutes
Find out how much your home could sell for in as little as 3 minutes with a no-obligation cash offer.
Estimated market value
$273,600



