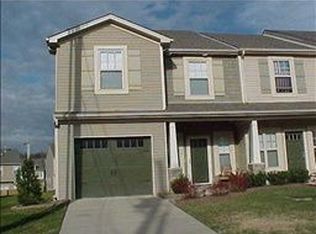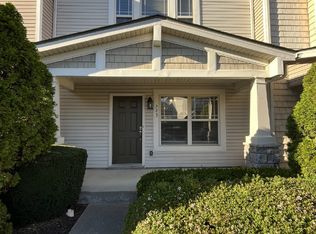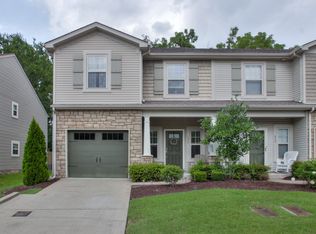Welcome to this beautiful corner unit townhome in Tulip Cove. This home features an open floor plan, gas fireplace, HUGE master bedroom and tons of closet space! Enjoy patio views of green space without neighbors behind and guest parking adjacent to lot. This gem has the largest floor plan in the neighborhood, fresh paint, and both the HVAC & hot water heater are less than 2 years old. Convenient 20 minute drive to downtown Nashville! Check out the VIRTUAL tour! Available for move-in November 1
This property is off market, which means it's not currently listed for sale or rent on Zillow. This may be different from what's available on other websites or public sources.


