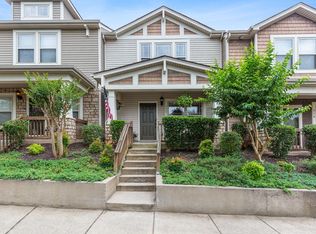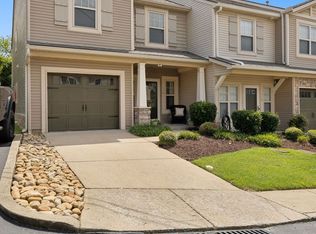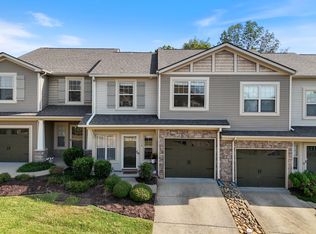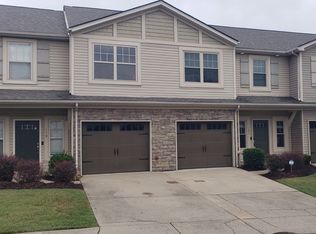Closed
$340,000
735 Tulip Grove Rd APT 122, Hermitage, TN 37076
2beds
1,732sqft
Townhouse, Residential, Condominium
Built in 2006
1,306.8 Square Feet Lot
$339,300 Zestimate®
$196/sqft
$2,103 Estimated rent
Home value
$339,300
$322,000 - $356,000
$2,103/mo
Zestimate® history
Loading...
Owner options
Explore your selling options
What's special
BUYER'S, PREFERRED LENDER, IS OFFERING AN ATTRACTIVE 2-1 TEMPORARY BUYDOWN, REDUCING THE BUYER'S MORTGAGE INTEREST RATE BY 2% IN YEAR 1 AND 1% IN YEAR 2, POTENTIALLY SAVING THOUSANDS IN MONTHLY PAYMENTS AND MAKING HOMEOWNERSHIP MORE AFFORDABLE. Better than new and packed with upgrades, this beautifully maintained townhome offers the perfect blend of comfort, style, and convenience. Featuring two spacious primary bedrooms—each with its own private en-suite bath—plus an additional half bath, this layout is ideal for privacy and functionality. The open floor plan is highlighted by soaring vaulted ceilings, rich custom paint, and a stunning stone accent wall in the dining area that flows effortlessly into the great room. The kitchen is designed for both everyday living and entertaining, showcasing an island, newer appliances, and a stylish updated backsplash. Enjoy peace of mind with a brand-new roof (less than a year old), a newer AC unit, and a whole-house surge protector already installed. Additional features include crown molding, ceiling fans throughout, a fenced backyard with no rear neighbors, and a 1-car attached garage. Located in a quiet, family-friendly community, this home is just minutes from everything—10 minutes to BNA Airport, 20 minutes to Downtown Nashville, and only 5 minutes from Percy Priest Lake. With easy access to schools, shopping, and major highways, this move-in-ready gem truly has it all! SELLER WILL CONSIDER OFFERS WITH CONCESSIONS UP TO 2.5% OF THE PURCHASE PRICE.
Zillow last checked: 8 hours ago
Listing updated: June 13, 2025 at 09:16am
Listing Provided by:
Mike Rangel 619-846-9487,
Coldwell Banker Southern Realty
Bought with:
Marie Lee, 356625
Real Broker
Source: RealTracs MLS as distributed by MLS GRID,MLS#: 2803025
Facts & features
Interior
Bedrooms & bathrooms
- Bedrooms: 2
- Bathrooms: 3
- Full bathrooms: 2
- 1/2 bathrooms: 1
Bedroom 1
- Features: Full Bath
- Level: Full Bath
- Area: 187 Square Feet
- Dimensions: 17x11
Bedroom 2
- Features: Bath
- Level: Bath
- Area: 156 Square Feet
- Dimensions: 13x12
Den
- Area: 187 Square Feet
- Dimensions: 17x11
Dining room
- Features: Combination
- Level: Combination
Kitchen
- Features: Eat-in Kitchen
- Level: Eat-in Kitchen
- Area: 322 Square Feet
- Dimensions: 23x14
Living room
- Area: 300 Square Feet
- Dimensions: 20x15
Heating
- Central, Electric
Cooling
- Ceiling Fan(s), Central Air
Appliances
- Included: Electric Oven, Electric Range, Dishwasher, Disposal, Microwave, Refrigerator
- Laundry: Electric Dryer Hookup, Washer Hookup
Features
- Ceiling Fan(s), Open Floorplan, Walk-In Closet(s)
- Flooring: Laminate
- Basement: Slab
- Has fireplace: No
Interior area
- Total structure area: 1,732
- Total interior livable area: 1,732 sqft
- Finished area above ground: 1,732
Property
Parking
- Total spaces: 1
- Parking features: Attached
- Attached garage spaces: 1
Features
- Levels: One
- Stories: 2
- Fencing: Back Yard
Lot
- Size: 1,306 sqft
Details
- Parcel number: 075120F01200CO
- Special conditions: Standard
Construction
Type & style
- Home type: Townhouse
- Property subtype: Townhouse, Residential, Condominium
- Attached to another structure: Yes
Materials
- Frame, Vinyl Siding
Condition
- New construction: No
- Year built: 2006
Utilities & green energy
- Sewer: Public Sewer
- Water: Public
- Utilities for property: Water Available, Cable Connected
Community & neighborhood
Location
- Region: Hermitage
- Subdivision: Tulip Cove
HOA & financial
HOA
- Has HOA: Yes
- HOA fee: $210 monthly
- Amenities included: Sidewalks
- Services included: Maintenance Structure, Maintenance Grounds, Insurance, Trash
Price history
| Date | Event | Price |
|---|---|---|
| 6/10/2025 | Sold | $340,000-1.4%$196/sqft |
Source: | ||
| 4/25/2025 | Contingent | $344,900$199/sqft |
Source: | ||
| 4/10/2025 | Price change | $344,900-1.4%$199/sqft |
Source: | ||
| 3/15/2025 | Listed for sale | $349,900+2.9%$202/sqft |
Source: | ||
| 7/12/2022 | Sold | $340,000-1.4%$196/sqft |
Source: Public Record Report a problem | ||
Public tax history
| Year | Property taxes | Tax assessment |
|---|---|---|
| 2025 | -- | $81,425 +38.6% |
| 2024 | $1,717 | $58,750 |
| 2023 | $1,717 | $58,750 |
Find assessor info on the county website
Neighborhood: 37076
Nearby schools
GreatSchools rating
- 4/10Tulip Grove Elementary SchoolGrades: PK-5Distance: 1.2 mi
- 5/10Dupont Tyler Middle SchoolGrades: 6-8Distance: 1.2 mi
- 3/10McGavock High SchoolGrades: 9-12Distance: 5.1 mi
Schools provided by the listing agent
- Elementary: Tulip Grove Elementary
- Middle: DuPont Tyler Middle
- High: McGavock Comp High School
Source: RealTracs MLS as distributed by MLS GRID. This data may not be complete. We recommend contacting the local school district to confirm school assignments for this home.
Get a cash offer in 3 minutes
Find out how much your home could sell for in as little as 3 minutes with a no-obligation cash offer.
Estimated market value$339,300
Get a cash offer in 3 minutes
Find out how much your home could sell for in as little as 3 minutes with a no-obligation cash offer.
Estimated market value
$339,300



