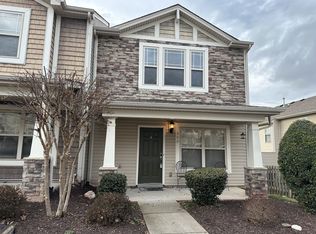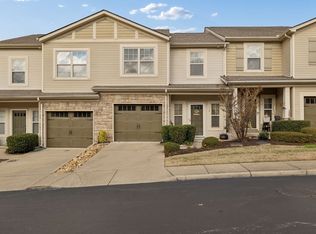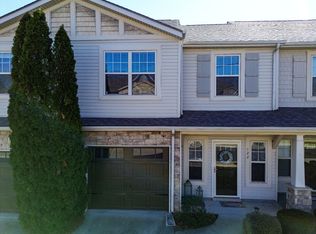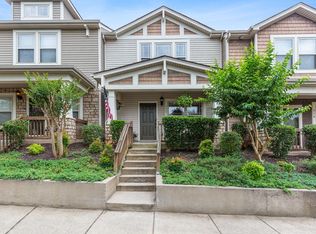Closed
$319,300
735 Tulip Grove Rd APT 121, Hermitage, TN 37076
2beds
1,753sqft
Townhouse, Residential, Condominium
Built in 2006
1,306.8 Square Feet Lot
$315,300 Zestimate®
$182/sqft
$2,187 Estimated rent
Home value
$315,300
$293,000 - $337,000
$2,187/mo
Zestimate® history
Loading...
Owner options
Explore your selling options
What's special
Home is Now Under Contract ~ AWESOME Larger 2 Bedroom Floorplan spacious townhome w/1,700+ sf in great location! Two master suites, UPGRATED Slat Gas Fireplace in Vaulted 2-story Great Room /open Kitchen Great for Entertaining w/under shelving-kitchen motion senored lighting, backsplash & pantry~ALL appliances included ~ Refrigerator, remain~NEW windows, NEST Thermostat~newer Waterproof/Pet Proof Laminate flooring . ~ Ring Security System & ATT Fiber ~ Make Offer/Motivated Seller. ..... Items that are Negotiable: 83' Flat screen in great room, 55" Flat Screen in Main Bedroom Suite & Washer & Dryer as well. : Preferred Lender incentives up to 1%. To get pre-approved contact Phillip Zeringue. Cell - 985-264-1694; email pzeringue@novushomemortgage.com; NMLS #1530928
Zillow last checked: 8 hours ago
Listing updated: October 30, 2024 at 12:54pm
Listing Provided by:
KEN BODIN 615-525-1338,
Benchmark Realty, LLC,
Laura Bodin 615-288-8292,
Benchmark Realty, LLC
Bought with:
Mark McGlothlin, 344906
Compass RE
Source: RealTracs MLS as distributed by MLS GRID,MLS#: 2702035
Facts & features
Interior
Bedrooms & bathrooms
- Bedrooms: 2
- Bathrooms: 3
- Full bathrooms: 2
- 1/2 bathrooms: 1
Bedroom 1
- Features: Suite
- Level: Suite
- Area: 176 Square Feet
- Dimensions: 16x11
Bedroom 2
- Features: Bath
- Level: Bath
- Area: 154 Square Feet
- Dimensions: 14x11
Dining room
- Features: Combination
- Level: Combination
Kitchen
- Features: Pantry
- Level: Pantry
- Area: 176 Square Feet
- Dimensions: 16x11
Living room
- Area: 234 Square Feet
- Dimensions: 18x13
Heating
- Central
Cooling
- Central Air
Appliances
- Included: Dishwasher, Disposal, Microwave, Refrigerator, Electric Oven, Electric Range
- Laundry: Electric Dryer Hookup, Washer Hookup
Features
- High Speed Internet
- Flooring: Laminate, Tile, Vinyl
- Basement: Slab
- Number of fireplaces: 1
- Fireplace features: Gas
Interior area
- Total structure area: 1,753
- Total interior livable area: 1,753 sqft
- Finished area above ground: 1,753
Property
Parking
- Total spaces: 2
- Parking features: Garage Door Opener, Garage Faces Front, Concrete, Driveway
- Attached garage spaces: 1
- Uncovered spaces: 1
Features
- Levels: Two
- Stories: 2
- Patio & porch: Patio, Porch
Lot
- Size: 1,306 sqft
Details
- Parcel number: 075120F01600CO
- Special conditions: Standard
Construction
Type & style
- Home type: Townhouse
- Architectural style: Contemporary
- Property subtype: Townhouse, Residential, Condominium
- Attached to another structure: Yes
Materials
- Aluminum Siding, Masonite
- Roof: Shingle
Condition
- New construction: No
- Year built: 2006
Utilities & green energy
- Sewer: Public Sewer
- Water: Public
- Utilities for property: Water Available
Community & neighborhood
Security
- Security features: Security System
Location
- Region: Hermitage
- Subdivision: Tulip Cove
HOA & financial
HOA
- Has HOA: Yes
- HOA fee: $215 monthly
- Services included: Maintenance Structure, Maintenance Grounds, Insurance, Trash
- Second HOA fee: $480 one time
Price history
| Date | Event | Price |
|---|---|---|
| 10/30/2024 | Sold | $319,300-1.7%$182/sqft |
Source: | ||
| 10/20/2024 | Pending sale | $324,900$185/sqft |
Source: | ||
| 10/4/2024 | Contingent | $324,900$185/sqft |
Source: | ||
| 9/29/2024 | Price change | $324,900-1.5%$185/sqft |
Source: | ||
| 9/21/2024 | Price change | $329,900-5.7%$188/sqft |
Source: | ||
Public tax history
| Year | Property taxes | Tax assessment |
|---|---|---|
| 2025 | -- | $81,425 +38.6% |
| 2024 | $1,717 | $58,750 |
| 2023 | $1,717 | $58,750 |
Find assessor info on the county website
Neighborhood: 37076
Nearby schools
GreatSchools rating
- 4/10Tulip Grove Elementary SchoolGrades: PK-5Distance: 1.2 mi
- 5/10Dupont Tyler Middle SchoolGrades: 6-8Distance: 1.3 mi
- 3/10McGavock High SchoolGrades: 9-12Distance: 5.1 mi
Schools provided by the listing agent
- Elementary: Tulip Grove Elementary
- Middle: DuPont Hadley Middle
- High: McGavock Comp High School
Source: RealTracs MLS as distributed by MLS GRID. This data may not be complete. We recommend contacting the local school district to confirm school assignments for this home.
Get a cash offer in 3 minutes
Find out how much your home could sell for in as little as 3 minutes with a no-obligation cash offer.
Estimated market value
$315,300



