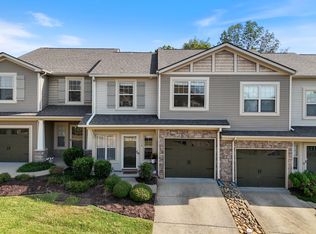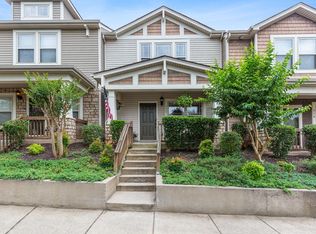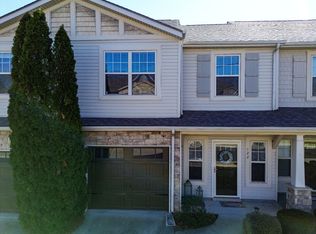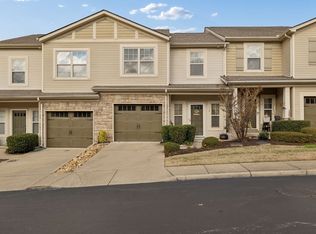Closed
$362,500
735 Tulip Grove Rd APT 118, Hermitage, TN 37076
3beds
2,048sqft
Townhouse, Residential, Condominium
Built in 2005
1,306.8 Square Feet Lot
$-- Zestimate®
$177/sqft
$2,449 Estimated rent
Home value
Not available
Estimated sales range
Not available
$2,449/mo
Zestimate® history
Loading...
Owner options
Explore your selling options
What's special
Exceptional End Unit Townhome in Pristine Condition...beautifully updated end unit that offers a spacious open floor plan exceeding 2,000 sq. ft. This meticulously maintained property boasts a modern aesthetic with stunning hardwood floors and a private rear patio perfect for relaxation or entertaining. The primary bath has been elegantly renovated to provide the luxury you deserve. Located just minutes from essential amenities, this townhome combines convenience with sophisticated living. Don’t miss the opportunity to experience this move-in-ready residence that exemplifies both style and comfort.
Zillow last checked: 8 hours ago
Listing updated: September 29, 2024 at 03:32pm
Listing Provided by:
Verlyn Steward 615-394-1823,
Vision Realty Partners, LLC
Bought with:
Christian Carroll-Moag, 376625
The Ashton Real Estate Group of RE/MAX Advantage
Source: RealTracs MLS as distributed by MLS GRID,MLS#: 2688291
Facts & features
Interior
Bedrooms & bathrooms
- Bedrooms: 3
- Bathrooms: 3
- Full bathrooms: 2
- 1/2 bathrooms: 1
Bedroom 1
- Features: Suite
- Level: Suite
- Area: 300 Square Feet
- Dimensions: 20x15
Bedroom 2
- Area: 180 Square Feet
- Dimensions: 15x12
Bedroom 3
- Area: 165 Square Feet
- Dimensions: 15x11
Dining room
- Area: 121 Square Feet
- Dimensions: 11x11
Kitchen
- Features: Pantry
- Level: Pantry
- Area: 208 Square Feet
- Dimensions: 16x13
Living room
- Area: 300 Square Feet
- Dimensions: 20x15
Heating
- Central
Cooling
- Central Air
Appliances
- Included: Dishwasher, Disposal, Microwave, Refrigerator, Electric Oven, Electric Range
- Laundry: Electric Dryer Hookup, Washer Hookup
Features
- Ceiling Fan(s), Entrance Foyer, Open Floorplan, Pantry, Redecorated
- Flooring: Carpet, Wood, Tile
- Basement: Slab
- Number of fireplaces: 1
- Fireplace features: Gas
- Common walls with other units/homes: End Unit
Interior area
- Total structure area: 2,048
- Total interior livable area: 2,048 sqft
- Finished area above ground: 2,048
Property
Parking
- Total spaces: 1
- Parking features: Garage Door Opener, Garage Faces Front
- Attached garage spaces: 1
Features
- Levels: Two
- Stories: 2
- Patio & porch: Patio
- Fencing: Back Yard
Lot
- Size: 1,306 sqft
- Features: Level
Details
- Parcel number: 075120F01000CO
- Special conditions: Standard
- Other equipment: Air Purifier
Construction
Type & style
- Home type: Townhouse
- Property subtype: Townhouse, Residential, Condominium
- Attached to another structure: Yes
Materials
- Vinyl Siding
- Roof: Shingle
Condition
- New construction: No
- Year built: 2005
Utilities & green energy
- Sewer: Public Sewer
- Water: Public
- Utilities for property: Water Available, Underground Utilities
Community & neighborhood
Location
- Region: Hermitage
- Subdivision: Tulip Cove
HOA & financial
HOA
- Has HOA: Yes
- HOA fee: $215 monthly
- Amenities included: Underground Utilities
- Services included: Maintenance Structure, Maintenance Grounds, Insurance, Trash
- Second HOA fee: $450 one time
Price history
| Date | Event | Price |
|---|---|---|
| 9/25/2024 | Sold | $362,500-0.7%$177/sqft |
Source: | ||
| 9/20/2024 | Pending sale | $365,000$178/sqft |
Source: | ||
| 8/22/2024 | Contingent | $365,000$178/sqft |
Source: | ||
| 8/9/2024 | Listed for sale | $365,000+123.2%$178/sqft |
Source: | ||
| 1/25/2006 | Sold | $163,550$80/sqft |
Source: Public Record Report a problem | ||
Public tax history
| Year | Property taxes | Tax assessment |
|---|---|---|
| 2025 | -- | $86,450 +35.5% |
| 2024 | $1,864 | $63,800 |
| 2023 | $1,864 | $63,800 |
Find assessor info on the county website
Neighborhood: 37076
Nearby schools
GreatSchools rating
- 4/10Tulip Grove Elementary SchoolGrades: PK-5Distance: 1.2 mi
- 5/10Dupont Tyler Middle SchoolGrades: 6-8Distance: 1.2 mi
- 3/10McGavock High SchoolGrades: 9-12Distance: 5 mi
Schools provided by the listing agent
- Elementary: Tulip Grove Elementary
- Middle: DuPont Tyler Middle
- High: McGavock Comp High School
Source: RealTracs MLS as distributed by MLS GRID. This data may not be complete. We recommend contacting the local school district to confirm school assignments for this home.
Get pre-qualified for a loan
At Zillow Home Loans, we can pre-qualify you in as little as 5 minutes with no impact to your credit score.An equal housing lender. NMLS #10287.



