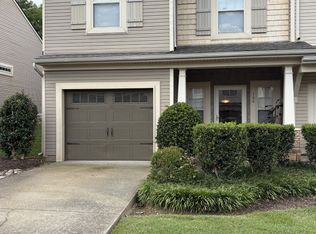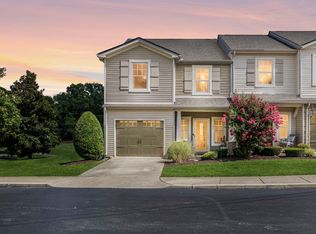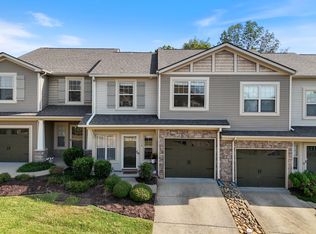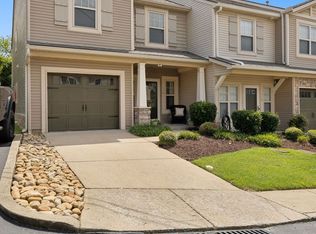Closed
$325,000
735 Tulip Grove Rd APT 102, Hermitage, TN 37076
2beds
1,732sqft
Townhouse, Residential, Condominium
Built in 2005
1,306.8 Square Feet Lot
$320,700 Zestimate®
$188/sqft
$2,066 Estimated rent
Home value
$320,700
$305,000 - $337,000
$2,066/mo
Zestimate® history
Loading...
Owner options
Explore your selling options
What's special
Beautiful, and Spacious Townhome offering 2 Master Bedroom Suites, and 2.5 bathrooms, located in a great location. Fully updated kitchen, featuring updated cabinets, countertops, new light fixtures, stainless steel appliances, and a private 1 car garage. Hardwood floors run throughout the home on first and second level. Offers High vaulted ceilings, creating highly desired open Floorplan with a cozy fireplace... perfect for entertaining! You're sure to enjoy the private back patio that backs up to a peaceful scenery with the sound of the running creek for those relaxing evenings. Close to shopping, restaurants, BNA Airport, and downtown Nashville, this townhome has it all! A true must see.
Zillow last checked: 8 hours ago
Listing updated: February 20, 2024 at 03:18pm
Listing Provided by:
Lynsey Sutton 615-497-4756,
Keys2Potential Real Estate & Design
Bought with:
Lynsey Sutton, 342843
Keys2Potential Real Estate & Design
Source: RealTracs MLS as distributed by MLS GRID,MLS#: 2610273
Facts & features
Interior
Bedrooms & bathrooms
- Bedrooms: 2
- Bathrooms: 3
- Full bathrooms: 2
- 1/2 bathrooms: 1
Bedroom 1
- Features: Suite
- Level: Suite
- Area: 168 Square Feet
- Dimensions: 12x14
Bedroom 2
- Features: Bath
- Level: Bath
- Area: 176 Square Feet
- Dimensions: 11x16
Dining room
- Features: Combination
- Level: Combination
- Area: 121 Square Feet
- Dimensions: 11x11
Kitchen
- Features: Pantry
- Level: Pantry
- Area: 156 Square Feet
- Dimensions: 12x13
Living room
- Area: 285 Square Feet
- Dimensions: 19x15
Heating
- Central, Natural Gas
Cooling
- Central Air, Electric
Appliances
- Included: Dishwasher, Microwave, Electric Oven, Electric Range
Features
- Flooring: Vinyl
- Basement: Other
- Has fireplace: No
Interior area
- Total structure area: 1,732
- Total interior livable area: 1,732 sqft
- Finished area above ground: 1,732
Property
Parking
- Total spaces: 1
- Parking features: Private, Concrete
- Garage spaces: 1
Features
- Levels: Two
- Stories: 2
Lot
- Size: 1,306 sqft
Details
- Parcel number: 075120F00200CO
- Special conditions: Standard
Construction
Type & style
- Home type: Townhouse
- Architectural style: Traditional
- Property subtype: Townhouse, Residential, Condominium
- Attached to another structure: Yes
Materials
- Frame, Vinyl Siding
Condition
- New construction: No
- Year built: 2005
Utilities & green energy
- Sewer: Public Sewer
- Water: Public
- Utilities for property: Electricity Available, Water Available
Community & neighborhood
Location
- Region: Hermitage
- Subdivision: Tulip Cove
HOA & financial
HOA
- Has HOA: Yes
- HOA fee: $210 monthly
- Services included: Trash
Price history
| Date | Event | Price |
|---|---|---|
| 2/20/2024 | Sold | $325,000-4.4%$188/sqft |
Source: | ||
| 1/21/2024 | Pending sale | $339,900$196/sqft |
Source: | ||
| 1/16/2024 | Listed for sale | $339,900+112.6%$196/sqft |
Source: | ||
| 7/28/2015 | Sold | $159,900+35.9%$92/sqft |
Source: | ||
| 10/3/2013 | Sold | $117,650$68/sqft |
Source: Agent Provided Report a problem | ||
Public tax history
| Year | Property taxes | Tax assessment |
|---|---|---|
| 2025 | -- | $80,875 +38.6% |
| 2024 | $1,705 | $58,350 |
| 2023 | $1,705 | $58,350 |
Find assessor info on the county website
Neighborhood: 37076
Nearby schools
GreatSchools rating
- 4/10Tulip Grove Elementary SchoolGrades: PK-5Distance: 1.2 mi
- 5/10Dupont Tyler Middle SchoolGrades: 6-8Distance: 1.2 mi
- 3/10McGavock High SchoolGrades: 9-12Distance: 5 mi
Schools provided by the listing agent
- Elementary: Tulip Grove Elementary
- Middle: DuPont Tyler Middle
- High: McGavock Comp High School
Source: RealTracs MLS as distributed by MLS GRID. This data may not be complete. We recommend contacting the local school district to confirm school assignments for this home.
Get a cash offer in 3 minutes
Find out how much your home could sell for in as little as 3 minutes with a no-obligation cash offer.
Estimated market value$320,700
Get a cash offer in 3 minutes
Find out how much your home could sell for in as little as 3 minutes with a no-obligation cash offer.
Estimated market value
$320,700



