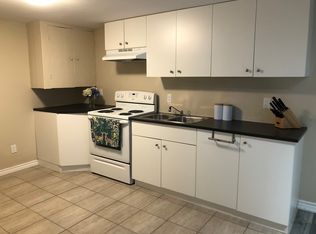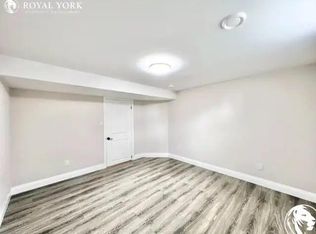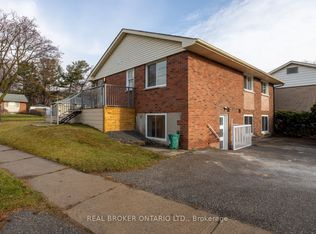**Legal Duplex** Attention Investors And Homeowners!! Lot 62.75X113 ! An Amazing Family-Friendly Neighborhood Located Minutes From Highways. House Is At Top Of The Hill With Clear South View, Enjoy View Of Lake While Cooking. All Brick Bungalow, Very Bright And Spacious. Sep Enter And W/O From The Basement, Large Deck. Picture Windows And High Basement Ceilings With Big Windows. New Baseboards And Trims, Updated Bathroom, Hardwood Floor Through Out On Main Floor. New Luxury Vinyl Flooring In Bsmt And New Quartz Countertop. New Front Interlock. Turn-Key Three-Unit Home Offering Completely Vacant Possession. The Income Potential For This Property Is Very High ($5200 / Month Potential) !! Offset Your Own Mortgage With 2 Rented Unit Or Purchase As Full Income Property,
This property is off market, which means it's not currently listed for sale or rent on Zillow. This may be different from what's available on other websites or public sources.


