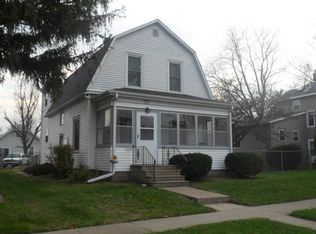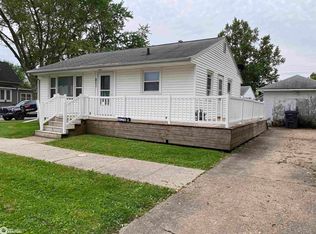Sold
$195,000
735 Sweeny Ave, Burlington, IA 52601
3beds
1,823sqft
Single Family Residence
Built in 1930
6,838.92 Square Feet Lot
$200,200 Zestimate®
$107/sqft
$1,597 Estimated rent
Home value
$200,200
$154,000 - $260,000
$1,597/mo
Zestimate® history
Loading...
Owner options
Explore your selling options
What's special
Beautiful and spacious 2 story home with over 1800 SF of living space throughout the 3 levels! Main level offers an updated kitchen with granite counters and stainless appliances, a dining room featuring beautiful built-in cabinets, living room, and half bath. Finishing off the main floor is a large family room with doors leading to the back deck that can also be used as a main floor bedroom. There's also a bathroom with shower and main floor laundry located off this room. The upper level includes 3 bedrooms, all with large walk-in closets and a full bathroom. Lower level is partially finished with a recreational room and a non-conforming room. The large open front porch and fenced in backyard with deck and patio/fire pit area allow you to enjoy the outdoors! The 2 car detached garage has a separate workshop/storage area! Recent updates include: New AC 2024, vinyl fence, front steps, laminate flooring in dining/living room area, garbage disposal, garage door opener and refrigerator. Home has a radon mitigation system. All kitchen appliances, washer/dryer and shed are included. Hurry and schedule a showing as this one will go quick!
Zillow last checked: 8 hours ago
Listing updated: June 21, 2025 at 06:01pm
Listed by:
Tiffini Brockway 319-671-0110,
RE/MAX Real Estate Specialists
Bought with:
John E Mercer IV, ***
Midwest Realty
Source: NoCoast MLS as distributed by MLS GRID,MLS#: 6327167
Facts & features
Interior
Bedrooms & bathrooms
- Bedrooms: 3
- Bathrooms: 3
- Full bathrooms: 1
- 3/4 bathrooms: 1
- 1/2 bathrooms: 1
Bedroom 2
- Level: Upper
Bedroom 3
- Level: Upper
Other
- Level: Upper
Dining room
- Level: Main
Other
- Level: Main
Other
- Level: Main
Other
- Level: Main
Other
- Level: Lower
Family room
- Level: Main
Kitchen
- Level: Main
Living room
- Level: Main
Heating
- Forced Air
Cooling
- Central Air, Window Unit(s)
Features
- Basement: Crawl Space,Finished,Full,Concrete
Interior area
- Total interior livable area: 1,823 sqft
Property
Parking
- Total spaces: 2
- Parking features: Concrete, Garage Door Opener
- Garage spaces: 2
Accessibility
- Accessibility features: None
Features
- Levels: Two
Lot
- Size: 6,838 sqft
- Dimensions: 60 x 114
Details
- Parcel number: 1608283001
Construction
Type & style
- Home type: SingleFamily
- Property subtype: Single Family Residence
Materials
- Vinyl Siding
Condition
- Year built: 1930
Utilities & green energy
- Sewer: Public Sewer
- Water: Public
Community & neighborhood
Location
- Region: Burlington
HOA & financial
HOA
- Has HOA: No
- Association name: SEIA
Price history
| Date | Event | Price |
|---|---|---|
| 6/20/2025 | Sold | $195,000-9.3%$107/sqft |
Source: | ||
| 6/14/2025 | Pending sale | $215,000$118/sqft |
Source: | ||
| 5/1/2025 | Listed for sale | $215,000+26.5%$118/sqft |
Source: | ||
| 10/30/2023 | Listing removed | -- |
Source: | ||
| 10/29/2021 | Sold | $170,000+0.1%$93/sqft |
Source: | ||
Public tax history
| Year | Property taxes | Tax assessment |
|---|---|---|
| 2024 | $2,760 -8.2% | $188,700 |
| 2023 | $3,008 +7.5% | $188,700 +16.3% |
| 2022 | $2,798 -7.1% | $162,300 +10.9% |
Find assessor info on the county website
Neighborhood: 52601
Nearby schools
GreatSchools rating
- 1/10James Wilson Grimes SchoolGrades: K-4Distance: 0.5 mi
- 2/10Edward Stone Middle SchoolGrades: 7-8Distance: 1.7 mi
- 4/10Burlington Community High SchoolGrades: 9-12Distance: 1.9 mi

Get pre-qualified for a loan
At Zillow Home Loans, we can pre-qualify you in as little as 5 minutes with no impact to your credit score.An equal housing lender. NMLS #10287.

