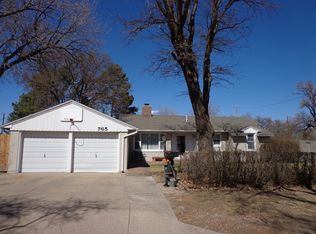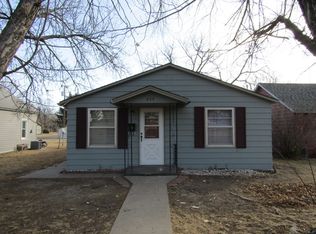Ready to move in where all the work is done for you? This quality home is a must see! So many new features add to the already terrific floor plan to make this the one! The 4 bedrooms and 3 bathrooms include a private main bedroom suite complete with a walk-in closet and a 2nd large closet, as well as a separate tub and shower in the updated bathroom. The beautiful spacious kitchen has a terrific flow and opens up to the large dining and living areas for an open concept layout that is amazing. Multiple dining areas offer great options with the eat-in bar area and two additional dining areas. Greeting you at the attached garage entrance is the laundry mudroom which includes ample cabinets and countertop space with sink, the 3rd bathroom, and a large shelved storage room, all perfect for daily organization. The most recent addition is the new basement, taking this ranch style main level home to a new level! Also new is the addition of a third attached garage stall complete with convenient workshop space and the new living room area inside! And there are so many additional features that make life better like a built-in desk organization area, spacious cabinets and pantry storage, storage room with built-in shelves, solid doors and nice finishes, double doors leading to the private fenced backyard, home security system, and reverse osmosis water filtration system. Outside there is a concrete footer and steel post fence surrounding the backyard, all new concrete parking and driveway, low maintenance brick exterior, established yard, and underground sprinklers. Come see all the amazing features of this home with your private tour!
This property is off market, which means it's not currently listed for sale or rent on Zillow. This may be different from what's available on other websites or public sources.


