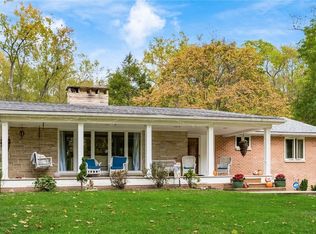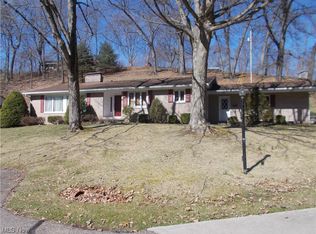Sold for $282,000 on 04/10/25
$282,000
735 Sheridan Rd, Coshocton, OH 43812
4beds
2,056sqft
Single Family Residence
Built in 1960
0.28 Acres Lot
$271,000 Zestimate®
$137/sqft
$2,083 Estimated rent
Home value
$271,000
$249,000 - $293,000
$2,083/mo
Zestimate® history
Loading...
Owner options
Explore your selling options
What's special
Checkout this charming 3/4 bedroom home on just over a quarter of an acre city lot, located in a low traffic area, close to the Coshocton School Campus. The home features on the lower level a attached 27 x 25 heated 2 vehicle garage, a bathroom, a small room currently be used as a bedroom, a large family room with fireplace, and attached kitchen. The upper level features large foyer, living room with vaulted ceiling and fireplace. Plenty of windows accentuate the living room and there is an outside wrap around deck on the front and side of the living room. There is a dining area attached to the living room and a updated eat-kitchen. Off the back of the kitchen is a covered and enclosed porch and a deck that is off of the covered porch. The home has lots of extra storage areas through out the home. A new metal roof was put on in 2024 as well as a updated new electrical box. There is a Generac generator that conveys with the home. Call today to schedule a private showing of this fine home.
Zillow last checked: 8 hours ago
Listing updated: April 10, 2025 at 01:42pm
Listing Provided by:
Jeff Eikenberry 740-622-3731pncovic@aol.com,
Century 21 Court Square Realty, Inc.
Bought with:
Steven C Dailey, 2017001677
Leonard and Newland Real Estate Services
Source: MLS Now,MLS#: 5100092 Originating MLS: Other/Unspecificed
Originating MLS: Other/Unspecificed
Facts & features
Interior
Bedrooms & bathrooms
- Bedrooms: 4
- Bathrooms: 3
- Full bathrooms: 1
- 1/2 bathrooms: 2
- Main level bathrooms: 2
- Main level bedrooms: 3
Primary bedroom
- Description: Flooring: Carpet
- Level: Second
- Dimensions: 13 x 13
Bedroom
- Description: Flooring: Carpet
- Level: First
- Dimensions: 9 x 7
Bedroom
- Description: Flooring: Carpet
- Level: Second
- Dimensions: 13 x 12
Bedroom
- Description: Flooring: Carpet
- Level: Second
- Dimensions: 13 x 12
Primary bathroom
- Description: Flooring: Ceramic Tile
- Level: Second
- Dimensions: 12 x 8
Bathroom
- Description: Flooring: Ceramic Tile
- Level: Second
- Dimensions: 6 x 5
Bathroom
- Description: Flooring: Carpet
- Level: First
- Dimensions: 7 x 5
Dining room
- Description: Flooring: Carpet
- Level: Second
- Dimensions: 12 x 11
Eat in kitchen
- Description: Flooring: Laminate
- Features: Breakfast Bar
- Level: First
- Dimensions: 19 x 11
Entry foyer
- Description: Flooring: Ceramic Tile
- Level: Second
- Dimensions: 11 x 8
Family room
- Description: Flooring: Carpet
- Features: Fireplace
- Level: First
- Dimensions: 22 x 22
Kitchen
- Description: Flooring: Laminate
- Features: Laminate Counters
- Level: First
- Dimensions: 8 x 7
Living room
- Description: Flooring: Carpet
- Features: Beamed Ceilings, Bookcases, Cathedral Ceiling(s), Fireplace
- Level: First
- Dimensions: 23 x 16
Sunroom
- Description: Flooring: Ceramic Tile
- Level: Second
- Dimensions: 16 x 10
Heating
- Forced Air, Gas
Cooling
- Central Air
Features
- Basement: Finished,Interior Entry,Storage Space
- Number of fireplaces: 2
- Fireplace features: Gas Log
Interior area
- Total structure area: 2,056
- Total interior livable area: 2,056 sqft
- Finished area above ground: 2,056
Property
Parking
- Total spaces: 2
- Parking features: Attached, Basement, Driveway, Garage, Garage Door Opener, Heated Garage, Deck
- Attached garage spaces: 2
Features
- Levels: Two
- Stories: 2
Lot
- Size: 0.28 Acres
Details
- Parcel number: 0430000489100
- Special conditions: Estate
Construction
Type & style
- Home type: SingleFamily
- Architectural style: Ranch
- Property subtype: Single Family Residence
Materials
- Wood Siding
- Roof: Asphalt,Fiberglass
Condition
- Year built: 1960
Utilities & green energy
- Sewer: Public Sewer
- Water: Public
Community & neighborhood
Location
- Region: Coshocton
Price history
| Date | Event | Price |
|---|---|---|
| 4/10/2025 | Sold | $282,000+4.5%$137/sqft |
Source: | ||
| 4/8/2025 | Pending sale | $269,900$131/sqft |
Source: | ||
| 2/19/2025 | Contingent | $269,900$131/sqft |
Source: | ||
| 2/14/2025 | Listed for sale | $269,900$131/sqft |
Source: | ||
Public tax history
| Year | Property taxes | Tax assessment |
|---|---|---|
| 2024 | $2,023 +26.6% | $58,800 +35.7% |
| 2023 | $1,597 -3% | $43,320 |
| 2022 | $1,646 -0.2% | $43,320 |
Find assessor info on the county website
Neighborhood: 43812
Nearby schools
GreatSchools rating
- 6/10Central Elementary SchoolGrades: PK-6Distance: 0.4 mi
- 5/10Coshocton High SchoolGrades: 7-12Distance: 0.5 mi
Schools provided by the listing agent
- District: Coshocton CSD - 1601
Source: MLS Now. This data may not be complete. We recommend contacting the local school district to confirm school assignments for this home.

Get pre-qualified for a loan
At Zillow Home Loans, we can pre-qualify you in as little as 5 minutes with no impact to your credit score.An equal housing lender. NMLS #10287.

