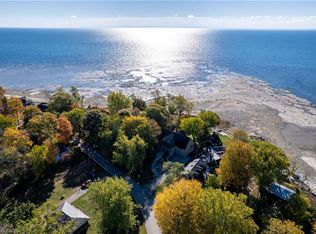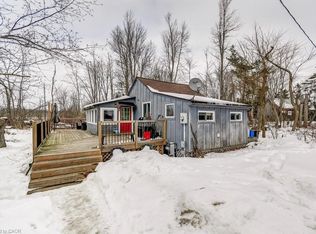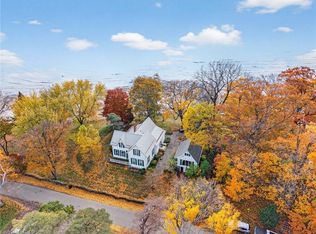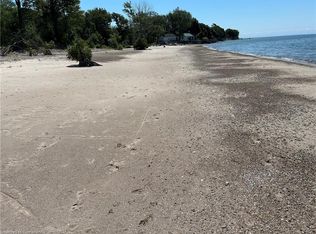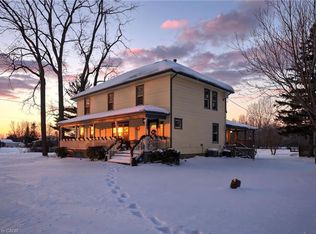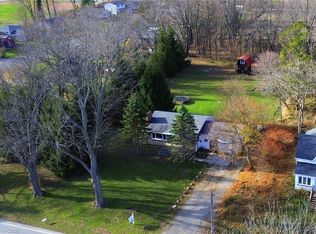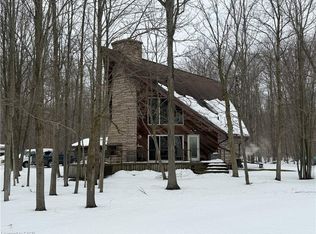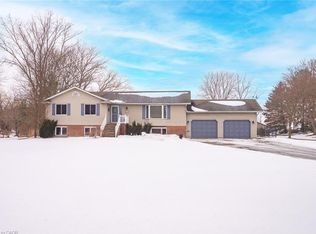Tremendous Value! Carefully designed and executed new build at 735 Dominion Rd with over 2000 sq ft of living space. Main floor presents with a large foyer, your first level features open concept design with oversized windows, stylish finishes, desired kitchen finishes and walk out to fabulous covered porch. 3 bedrooms on the main including primary suite with ensuite and walk closet. Basement is half finished with rec room and additional bedroom and bathroom. The other half is unfinished and ready for in-law suite complete with separate entrance. Close to the Beach, Shopping, Golf, Race Track and Border Crossing. Tarion Warranty in place.
For sale
C$849,900
735 Sandy Bay Rd, Haldimand County, ON N1A 2W6
4beds
1,940sqft
Single Family Residence, Residential
Built in ----
0.33 Acres Lot
$-- Zestimate®
C$438/sqft
C$-- HOA
What's special
Large foyerOpen concept designOversized windowsStylish finishesDesired kitchen finishesSeparate entrance
- 19 hours |
- 15 |
- 0 |
Zillow last checked:
Listing updated:
Listed by:
Rob Golfi, Salesperson,
RE/MAX Escarpment Golfi Realty Inc.
Source: ITSO,MLS®#: 40805858Originating MLS®#: Cornerstone Association of REALTORS®
Facts & features
Interior
Bedrooms & bathrooms
- Bedrooms: 4
- Bathrooms: 3
- Full bathrooms: 3
- Main level bathrooms: 2
- Main level bedrooms: 1
Other
- Description: Main floor luxury
- Level: Main
Bedroom
- Description: Second storey stunning views
- Features: Carpet Free
- Level: Second
Bedroom
- Features: Carpet Free
- Level: Second
Bedroom
- Features: Carpet Free
- Level: Second
Bathroom
- Features: 3-Piece
- Level: Main
Bathroom
- Features: 4-Piece
- Level: Main
Bathroom
- Features: 4-Piece
- Level: Second
Den
- Description: Cozy reading area with storage
- Features: Carpet Free
- Level: Main
Dining room
- Description: Harvest table seating
- Features: Carpet Free
- Level: Main
Foyer
- Level: Main
Game room
- Description: Game table with views of lake
- Features: Carpet Free
- Level: Main
Kitchen
- Description: Tons of storage
- Features: Pantry, Skylight
- Level: Main
Laundry
- Level: Main
Living room
- Description: Ample area for seating
- Features: Carpet Free
- Level: Main
Utility room
- Level: Main
Heating
- Forced Air, Natural Gas
Cooling
- Central Air
Appliances
- Included: Water Heater, Dishwasher, Dryer, Stove, Washer
- Laundry: Main Level
Features
- Bed & Breakfast
- Windows: Skylight(s)
- Basement: None
- Number of fireplaces: 1
- Fireplace features: Gas
Interior area
- Total structure area: 1,940
- Total interior livable area: 1,940 sqft
- Finished area above ground: 1,940
Property
Parking
- Total spaces: 6
- Parking features: Detached Garage, Gravel, Private Drive Double Wide
- Garage spaces: 1
- Uncovered spaces: 5
Features
- Patio & porch: Deck, Patio
- Exterior features: Balcony, Year Round Living
- Has view: Yes
- View description: Beach, Clear, Lake, Panoramic, Trees/Woods, Water
- Has water view: Yes
- Water view: Beach,Lake,Water
- Waterfront features: Lake, Direct Waterfront, South, Water Access Deeded, Seawall, Stairs to Waterfront, Access to Water, Lake/Pond
- Body of water: Lake Erie
- Frontage type: South
- Frontage length: 53.50
Lot
- Size: 0.33 Acres
- Dimensions: 53.5 x 268
- Features: Rural, Rectangular, Ample Parking, Campground, Near Golf Course, Quiet Area, School Bus Route
- Topography: Sloping,Wooded/Treed
Details
- Additional structures: Shed(s)
- Parcel number: 381280361
- Zoning: RL, IPZ
Construction
Type & style
- Home type: SingleFamily
- Architectural style: Two Story
- Property subtype: Single Family Residence, Residential
Materials
- Vinyl Siding
- Foundation: Poured Concrete
- Roof: Asphalt Shing
Condition
- 51-99 Years
- New construction: No
Utilities & green energy
- Sewer: Septic Tank
- Water: Cistern
Community & HOA
Community
- Security: Carbon Monoxide Detector(s), Smoke Detector(s)
Location
- Region: Haldimand County
Financial & listing details
- Price per square foot: C$438/sqft
- Annual tax amount: C$4,392
- Date on market: 2/18/2026
- Inclusions: Dishwasher, Dryer, Furniture, Stove, Washer, All Contents As Viewed
Rob Golfi, Salesperson
By pressing Contact Agent, you agree that the real estate professional identified above may call/text you about your search, which may involve use of automated means and pre-recorded/artificial voices. You don't need to consent as a condition of buying any property, goods, or services. Message/data rates may apply. You also agree to our Terms of Use. Zillow does not endorse any real estate professionals. We may share information about your recent and future site activity with your agent to help them understand what you're looking for in a home.
Price history
Price history
| Date | Event | Price |
|---|---|---|
| 2/18/2026 | Listed for sale | C$849,900-13.3%C$438/sqft |
Source: ITSO #40805858 Report a problem | ||
| 5/13/2024 | Listing removed | -- |
Source: | ||
| 3/13/2024 | Listed for sale | C$980,000-1.9%C$505/sqft |
Source: | ||
| 3/13/2024 | Listing removed | -- |
Source: | ||
| 1/15/2024 | Listed for sale | C$998,888C$515/sqft |
Source: | ||
Public tax history
Public tax history
Tax history is unavailable.Climate risks
Neighborhood: N1A
Nearby schools
GreatSchools rating
No schools nearby
We couldn't find any schools near this home.
- Loading
