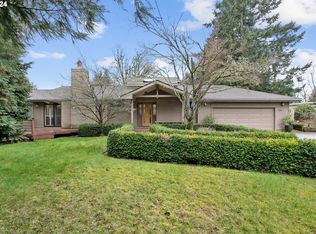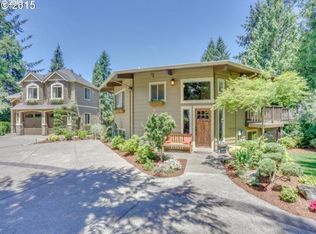Beautifully updated!You will love the floor to ceiling stone fireplace in living room w/large windows to bring in ample natural light&slider to allow access to deck.Kitchen ft: granite counters,farm style sink,& nook.Master suite on main w/vaulted ceilings!Downstairs is a great room w/fireplace, bonus room,&2 addl.bedrooms w/separate entrance. Outside is a large yard w/chicken coop,fire pit,workshop,fruit trees,&garden.Across the street from Tumwater Winery&only minutes from Oregon Golf Club!
This property is off market, which means it's not currently listed for sale or rent on Zillow. This may be different from what's available on other websites or public sources.

