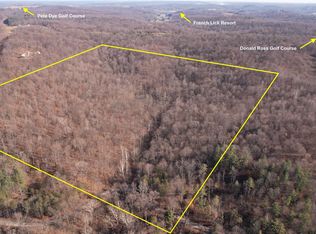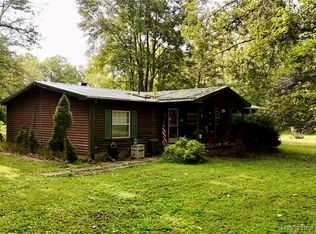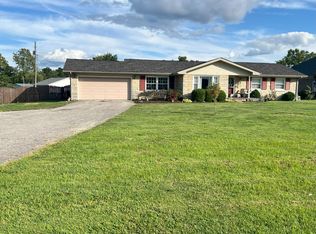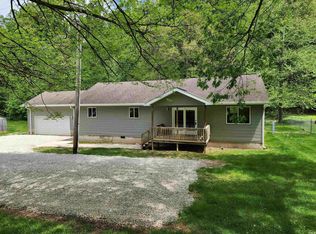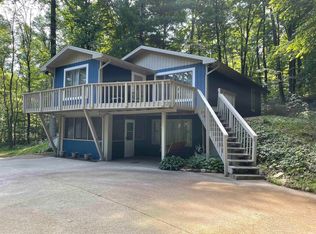The cottage is a charming, rustic dwelling nestled within a 25+ acre forested property. Surrounded by towering trees, the cottage blends seamlessly with its natural surroundings. Featuring a full walkout basement and wooden exterior that has aged beautifully over the years, giving it a weathered, cozy appearance. The front of the cottage is adorned with a small, covered porch that overlooks a serene view of the forest. The cottage has a warm and welcoming atmosphere with a spacious, open plan living area. The interior features a wooden beam, and large windows that let in plenty of natural light and offer views of the surrounding woods. A short distance away, partially hidden among the trees, is a large 3 car detached garage. The gravel drive way winds through the trees, leading back to a quiet country road that connects this secluded haven to the outside world. Home is being sold As-Is.
Active
Price cut: $124K (10/14)
$375,000
735 S County Road 1050 W, French Lick, IN 47432
3beds
1,804sqft
Est.:
Single Family Residence
Built in 2002
27.44 Acres Lot
$-- Zestimate®
$--/sqft
$-- HOA
What's special
Rustic dwellingSmall covered porchWinds through the treesWooden exteriorGravel drive wayLarge windowsWooden beam
- 299 days |
- 859 |
- 75 |
Zillow last checked: 8 hours ago
Listing updated: October 14, 2025 at 03:34pm
Listed by:
Chris Burton Office:812-936-7301,
Brooks Galloway Real Estate,
RANDY CHAPLIN,
Brooks Galloway Real Estate
Source: IRMLS,MLS#: 202508341
Tour with a local agent
Facts & features
Interior
Bedrooms & bathrooms
- Bedrooms: 3
- Bathrooms: 2
- Full bathrooms: 2
- Main level bedrooms: 2
Bedroom 1
- Level: Upper
Bedroom 2
- Level: Main
Dining room
- Level: Main
- Area: 168
- Dimensions: 12 x 14
Kitchen
- Level: Main
- Area: 120
- Dimensions: 12 x 10
Living room
- Level: Main
- Area: 280
- Dimensions: 20 x 14
Heating
- Electric, Conventional, Forced Air, Propane Tank Owned
Cooling
- Central Air
Appliances
- Included: Disposal, Dishwasher, Microwave, Refrigerator, Washer, Dryer-Electric, Electric Range, Electric Water Heater
Features
- Cathedral Ceiling(s), Ceiling Fan(s), Vaulted Ceiling(s), Central Vacuum, Soaking Tub, Custom Cabinetry
- Windows: Double Pane Windows
- Basement: Full,Walk-Out Access,Unfinished,Exterior Entry,Concrete
- Number of fireplaces: 1
- Fireplace features: Living Room, Free Standing, Ventless
Interior area
- Total structure area: 3,036
- Total interior livable area: 1,804 sqft
- Finished area above ground: 1,804
- Finished area below ground: 0
Video & virtual tour
Property
Parking
- Total spaces: 3
- Parking features: Detached
- Garage spaces: 3
Features
- Levels: One and One Half
- Stories: 1.5
- Patio & porch: Porch Covered
Lot
- Size: 27.44 Acres
- Features: Many Trees, 15+
Details
- Additional parcels included: 5912-05-300-073.000-001
- Parcel number: 591205300073.002001
Construction
Type & style
- Home type: SingleFamily
- Architectural style: Cabin/Cottage
- Property subtype: Single Family Residence
Materials
- Wood Siding, Fiber Cement
Condition
- New construction: No
- Year built: 2002
Utilities & green energy
- Sewer: Septic Tank
- Water: Public
Community & HOA
Community
- Subdivision: None
Location
- Region: French Lick
Financial & listing details
- Tax assessed value: $210,200
- Annual tax amount: $2,023
- Date on market: 3/14/2025
Estimated market value
Not available
Estimated sales range
Not available
$1,783/mo
Price history
Price history
| Date | Event | Price |
|---|---|---|
| 10/14/2025 | Price change | $375,000-24.8% |
Source: | ||
| 3/14/2025 | Listed for sale | $499,000 |
Source: | ||
| 3/1/2025 | Listing removed | $499,000 |
Source: | ||
| 8/30/2024 | Listed for sale | $499,000 |
Source: | ||
Public tax history
Public tax history
| Year | Property taxes | Tax assessment |
|---|---|---|
| 2024 | $2,970 +10.7% | $210,200 +6.9% |
| 2023 | $2,684 +3.6% | $196,600 +7.2% |
| 2022 | $2,591 +3.7% | $183,400 +11% |
Find assessor info on the county website
BuyAbility℠ payment
Est. payment
$2,102/mo
Principal & interest
$1790
Property taxes
$181
Home insurance
$131
Climate risks
Neighborhood: 47432
Nearby schools
GreatSchools rating
- 6/10Springs Valley Elementary SchoolGrades: K-5Distance: 2.4 mi
- 6/10Springs Valley Community High SchoolGrades: 6-12Distance: 2.5 mi
Schools provided by the listing agent
- Elementary: Springs Valley
- Middle: Springs Valley Jr/Sr
- High: Springs Valley Jr/Sr
- District: Springs Valley Community Schools
Source: IRMLS. This data may not be complete. We recommend contacting the local school district to confirm school assignments for this home.
- Loading
- Loading
