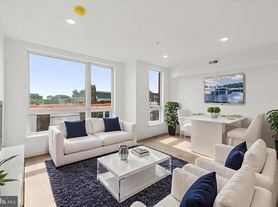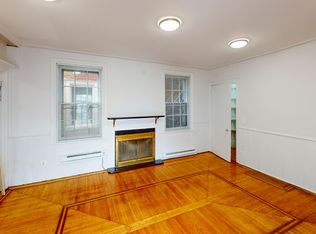Gorgeous 3 bed, 2 full bath renovated property located in the Meredith Catchment! Walk into a freshly renovated, 1920 corner lot and enjoy all that Queen Village has to offer. This unit is the entire second and third floors of the building, and has a separate entrance and address from the first floor unit. As you walk up to the main living level, you are greeted by a generously sized living space including a fireplace, large windows, and 12 foot ceilings (and cathedral ceilings towards the front!). Walk into the kitchen of a chef's dream, featuring Bosch and Frigidaire Professional stainless steel appliances, including electric stove with bread oven, dishwasher, and quartz countertops. Walk through the kitchen to the brand new bedroom with walk in closet and ensuite bath, featuring heated floors and a large walk in shower. The wooden floors throughout this entire main living level have been expertly refinished and are gleaming! Walk up to the third floor living level, which features 2 generously sized bedrooms including skylights and closets, a full size washer and dryer, and a full bathroom including a tub! The ORIGINAL hardwood floors on this level have also been expertly refinished and add a layer of charm to this property. All windows feature smart blinds that can be controlled by any smart home system. Utilities are electric and internet (wired for either Comcast or Verizon), and there is no gas at the property. Landlord pays trash. Tenant is responsible for a $50/month flat water fee. Brand new central HVAC throughout all rooms and basement storage is available for additional rent. Pets on case by case basis with deposit.
Located in the heart of Queen Village, this corner property is across the street from Meredith School, within a 3 minute walk to South St and the Famous Jim's Steaks, Three Graces Coffee, Famous 4th St Deli, and a 10 minute walk from Independence Hall. Street Parking easy and local parking permits available from PPA (zone 7). Monthly parking available 4 blocks away.
Owner pays trash. Tenant responsible for electric, internet, and $50/month flat water fee. Minimum 1 year lease. No smoking on property. Pets on case by case basis.
Apartment for rent
Accepts Zillow applications
$3,600/mo
735 S 5th St, Philadelphia, PA 19147
3beds
3,241sqft
Price may not include required fees and charges.
Apartment
Available Mon Dec 1 2025
Cats, small dogs OK
Central air
In unit laundry
-- Parking
Forced air
What's special
Quartz countertopsBasement storageCorner lotSmart blindsLarge windowsGenerously sized living spaceWalk in closet
- 39 days |
- -- |
- -- |
Travel times
Facts & features
Interior
Bedrooms & bathrooms
- Bedrooms: 3
- Bathrooms: 2
- Full bathrooms: 2
Heating
- Forced Air
Cooling
- Central Air
Appliances
- Included: Dishwasher, Dryer, Freezer, Microwave, Oven, Refrigerator, Washer
- Laundry: In Unit
Features
- Walk In Closet
- Flooring: Hardwood
- Has basement: Yes
Interior area
- Total interior livable area: 3,241 sqft
Property
Parking
- Details: Contact manager
Features
- Exterior features: Garbage included in rent, Gas not included in rent, Heating system: Forced Air, Utilities fee required, Walk In Closet, Water not included in rent
Details
- Parcel number: 022151400
Construction
Type & style
- Home type: Apartment
- Property subtype: Apartment
Utilities & green energy
- Utilities for property: Garbage
Building
Management
- Pets allowed: Yes
Community & HOA
Location
- Region: Philadelphia
Financial & listing details
- Lease term: 1 Year
Price history
| Date | Event | Price |
|---|---|---|
| 10/6/2025 | Price change | $3,600-5.3%$1/sqft |
Source: Zillow Rentals | ||
| 9/20/2025 | Listed for rent | $3,800+22.6%$1/sqft |
Source: Zillow Rentals | ||
| 11/1/2024 | Sold | $680,000-2.9%$210/sqft |
Source: | ||
| 10/17/2024 | Pending sale | $700,000$216/sqft |
Source: | ||
| 9/19/2024 | Contingent | $700,000$216/sqft |
Source: | ||

