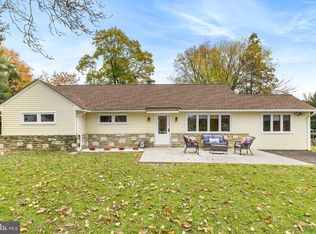Sold for $580,000 on 10/27/25
$580,000
735 Rhoads Ave, Jenkintown, PA 19046
3beds
1,725sqft
Single Family Residence
Built in 1954
0.37 Acres Lot
$582,100 Zestimate®
$336/sqft
$2,854 Estimated rent
Home value
$582,100
$547,000 - $617,000
$2,854/mo
Zestimate® history
Loading...
Owner options
Explore your selling options
What's special
You will love to entertain in this beautifully renovated 3 bedroom, 2 full bath ranch. As you walk in the front door, you enter the open floor plan living room and kitchen. The kitchen features a large island, two-toned wood and charcoal cabinetry, all new appliances, and a buffet serving area/pantry with lots of storage. There is also a pocket door leading to the laundry/utility room. Continue through to the big family room with fireplace and bar unit with wine/beverage cooler. Then enjoy morning coffee on the back patio. This home features a primary bedroom with en suite bathroom, as well as 2 additional bedrooms and a full hall bathroom. There is a full attic for plenty of storage, as well as a large garage and whole house generator.
Zillow last checked: 8 hours ago
Listing updated: November 01, 2025 at 09:26am
Listed by:
Sally Mitchell 215-292-4818,
Homestarr Realty
Bought with:
Leanor Judge, RS-134278-A
Long & Foster Real Estate, Inc.
Source: Bright MLS,MLS#: PAMC2156242
Facts & features
Interior
Bedrooms & bathrooms
- Bedrooms: 3
- Bathrooms: 2
- Full bathrooms: 2
- Main level bathrooms: 2
- Main level bedrooms: 3
Basement
- Area: 0
Heating
- Forced Air, Natural Gas
Cooling
- Central Air, Natural Gas
Appliances
- Included: Microwave, Dishwasher, Disposal, Refrigerator, Oven/Range - Gas, Gas Water Heater
Features
- Has basement: No
- Number of fireplaces: 1
Interior area
- Total structure area: 1,725
- Total interior livable area: 1,725 sqft
- Finished area above ground: 1,725
- Finished area below ground: 0
Property
Parking
- Total spaces: 1
- Parking features: Garage Faces Front, Storage, Asphalt, Attached
- Attached garage spaces: 1
- Has uncovered spaces: Yes
Accessibility
- Accessibility features: None
Features
- Levels: One
- Stories: 1
- Pool features: None
Lot
- Size: 0.37 Acres
- Dimensions: 145.00 x 0.00
Details
- Additional structures: Above Grade, Below Grade
- Parcel number: 300055972005
- Zoning: V
- Special conditions: Standard
Construction
Type & style
- Home type: SingleFamily
- Architectural style: Ranch/Rambler
- Property subtype: Single Family Residence
Materials
- Vinyl Siding, Aluminum Siding
- Foundation: Concrete Perimeter
- Roof: Architectural Shingle
Condition
- Excellent
- New construction: No
- Year built: 1954
- Major remodel year: 2025
Utilities & green energy
- Sewer: Public Sewer
- Water: Public
Community & neighborhood
Location
- Region: Jenkintown
- Subdivision: Jenkintown
- Municipality: ABINGTON TWP
Other
Other facts
- Listing agreement: Exclusive Right To Sell
- Listing terms: Cash,Conventional
- Ownership: Fee Simple
Price history
| Date | Event | Price |
|---|---|---|
| 10/27/2025 | Sold | $580,000+1.9%$336/sqft |
Source: | ||
| 10/18/2025 | Pending sale | $569,000$330/sqft |
Source: | ||
| 10/12/2025 | Listed for sale | $569,000+51.7%$330/sqft |
Source: | ||
| 3/20/2025 | Sold | $375,000-2.6%$217/sqft |
Source: | ||
| 1/28/2025 | Pending sale | $385,000$223/sqft |
Source: | ||
Public tax history
| Year | Property taxes | Tax assessment |
|---|---|---|
| 2024 | $6,391 | $139,680 |
| 2023 | $6,391 +6.5% | $139,680 |
| 2022 | $6,000 +5.7% | $139,680 |
Find assessor info on the county website
Neighborhood: 19046
Nearby schools
GreatSchools rating
- 7/10Rydal East SchoolGrades: K-5Distance: 0.3 mi
- 6/10Abington Junior High SchoolGrades: 6-8Distance: 2.2 mi
- 8/10Abington Senior High SchoolGrades: 9-12Distance: 2.2 mi
Schools provided by the listing agent
- High: Abington
- District: Abington
Source: Bright MLS. This data may not be complete. We recommend contacting the local school district to confirm school assignments for this home.

Get pre-qualified for a loan
At Zillow Home Loans, we can pre-qualify you in as little as 5 minutes with no impact to your credit score.An equal housing lender. NMLS #10287.
Sell for more on Zillow
Get a free Zillow Showcase℠ listing and you could sell for .
$582,100
2% more+ $11,642
With Zillow Showcase(estimated)
$593,742