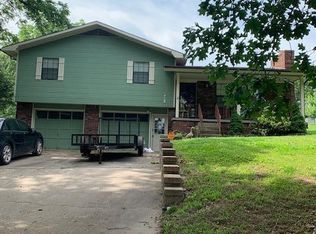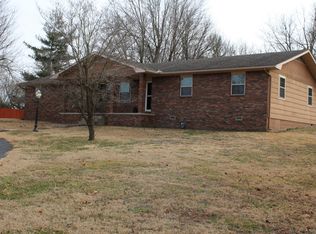All electric traditional style home featuring all brick construction, newer CH & A, awesome kitchen cabinets, beautiful knotty pine family room, 2-car attached garage with an additional 1-car drive under garage, nearly 1000 sq. ft. unfinished basement, 3 bedrooms, 2 baths, 12 X 16 back deck, circle asphalt driveway and huge back yard. Should qualify for nearly every type of financing.
This property is off market, which means it's not currently listed for sale or rent on Zillow. This may be different from what's available on other websites or public sources.


