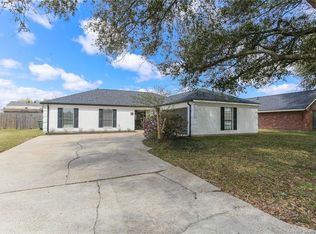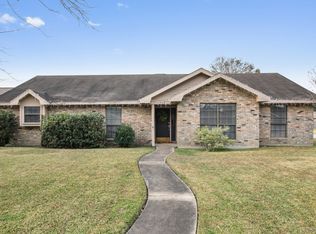Sold
Price Unknown
735 Rampart St, Lake Charles, LA 70607
4beds
2,430sqft
Single Family Residence, Residential
Built in 1980
0.25 Acres Lot
$208,200 Zestimate®
$--/sqft
$2,018 Estimated rent
Home value
$208,200
$177,000 - $239,000
$2,018/mo
Zestimate® history
Loading...
Owner options
Explore your selling options
What's special
Home located in central Lake Charles and just minutes from schools, shopping, and dining. This home has so much to offer between a partially open kitchen, dining, oversized bedrooms, and two flex spaces. One of those flex spaces could be used as a 4th bedroom or office. Between the sun room, large dining room, breakfast nook, enclosed garage, there is an abundance of space and storage. The back yard is spacious as well and has decked patio area and fenced in back yard.
Zillow last checked: 8 hours ago
Listing updated: August 29, 2025 at 11:55am
Listed by:
Chad Carroll 337-884-4553,
Compass-LC
Bought with:
Chastity Rosette, 995681137
Coldwell Banker Ingle Safari R
Source: SWLAR,MLS#: SWL25001687
Facts & features
Interior
Bedrooms & bathrooms
- Bedrooms: 4
- Bathrooms: 2
- Full bathrooms: 2
Primary bedroom
- Description: Room
- Level: Lower
- Area: 182 Square Feet
- Dimensions: 14 x 13
Bedroom
- Description: Room
- Level: Lower
- Area: 144 Square Feet
- Dimensions: 12 x 11.5
Bedroom
- Description: Room
- Level: Lower
- Area: 143 Square Feet
- Dimensions: 13 x 11
Bathroom
- Description: Room
- Level: Lower
- Area: 48 Square Feet
- Dimensions: 8 x 6
Bonus room
- Description: Room
- Level: Lower
- Area: 380 Square Feet
- Dimensions: 19.5 x 19
Dining room
- Description: Room
- Level: Lower
- Area: 132 Square Feet
- Dimensions: 12 x 11
Kitchen
- Description: Room
- Level: Lower
- Area: 209 Square Feet
- Dimensions: 19 x 10.5
Living room
- Description: Room
- Level: Lower
- Area: 306 Square Feet
- Dimensions: 18 x 17
Heating
- Central
Cooling
- Central Air
Appliances
- Included: Dishwasher, Electric Oven, Electric Cooktop
- Laundry: Inside
Features
- Has basement: No
- Has fireplace: No
- Fireplace features: None
Interior area
- Total interior livable area: 2,430 sqft
Property
Parking
- Parking features: Carport
- Has carport: Yes
Features
- Patio & porch: Covered, Patio
- Fencing: Privacy,Fenced
Lot
- Size: 0.25 Acres
- Dimensions: 78 x 140
- Features: Back Yard, Front Yard, Lawn, Regular Lot
Details
- Additional structures: Storage
- Parcel number: 00827649
- Special conditions: Standard
Construction
Type & style
- Home type: SingleFamily
- Architectural style: Traditional
- Property subtype: Single Family Residence, Residential
Materials
- Brick
- Foundation: Slab
- Roof: Shingle
Condition
- Turnkey
- New construction: No
- Year built: 1980
Utilities & green energy
- Sewer: Public Sewer
- Water: Public
- Utilities for property: Cable Connected, Sewer Connected, Water Connected
Community & neighborhood
Location
- Region: Lake Charles
Other
Other facts
- Road surface type: Paved
Price history
| Date | Event | Price |
|---|---|---|
| 8/29/2025 | Sold | -- |
Source: SWLAR #SWL25001687 Report a problem | ||
| 6/25/2025 | Pending sale | $199,900$82/sqft |
Source: Greater Southern MLS #SWL25001687 Report a problem | ||
| 6/18/2025 | Price change | $199,900-4.8%$82/sqft |
Source: Greater Southern MLS #SWL25001687 Report a problem | ||
| 5/6/2025 | Price change | $209,900-4.5%$86/sqft |
Source: Greater Southern MLS #SWL25001687 Report a problem | ||
| 3/25/2025 | Price change | $219,900-12%$90/sqft |
Source: Greater Southern MLS #SWL25001687 Report a problem | ||
Public tax history
| Year | Property taxes | Tax assessment |
|---|---|---|
| 2024 | $1,387 -3.6% | $14,310 |
| 2023 | $1,439 0% | $14,310 |
| 2022 | $1,439 -2.4% | $14,310 |
Find assessor info on the county website
Neighborhood: 70607
Nearby schools
GreatSchools rating
- 6/10Dolby Elementary SchoolGrades: PK-5Distance: 0.8 mi
- 6/10F. K. White Middle SchoolGrades: 6-8Distance: 0.5 mi
- 2/10Lagrange High SchoolGrades: 9-12Distance: 1.9 mi
Schools provided by the listing agent
- Elementary: Dolby
- Middle: F.K. White
- High: LaGrange
Source: SWLAR. This data may not be complete. We recommend contacting the local school district to confirm school assignments for this home.
Sell with ease on Zillow
Get a Zillow Showcase℠ listing at no additional cost and you could sell for —faster.
$208,200
2% more+$4,164
With Zillow Showcase(estimated)$212,364

