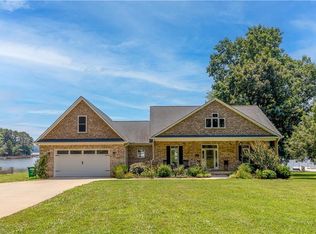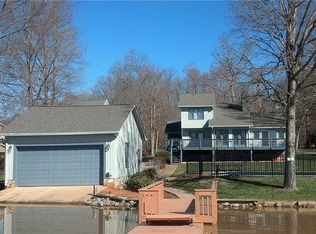Sold for $845,000
$845,000
735 Pebble Point Rd, Salisbury, NC 28146
3beds
2,476sqft
SingleFamily
Built in 2017
0.85 Acres Lot
$846,400 Zestimate®
$341/sqft
$2,467 Estimated rent
Home value
$846,400
$694,000 - $1.03M
$2,467/mo
Zestimate® history
Loading...
Owner options
Explore your selling options
What's special
LOCATION, LOCATION, LOCATION! Custom built in 2017. Make this your forever home or weekend retreat. Lakefront with endless gorgeous views as soon as you walk on the front porch. Build your own dock, or troll up to back yard and tie off, fenced back yard. Relax on your back porch or under the pergola while entertaining family or guest. Home has many upgrades from granite counter tops, custom cabinetry and stainless appliances that will go with the home, to the master shower that is a must see! A great open floor plan that looks out over the lake from most rooms. The finished room above the garage is complete with heat and air, make it another entertainment area, home office, the possibilities are endless.
Facts & features
Interior
Bedrooms & bathrooms
- Bedrooms: 3
- Bathrooms: 3
- Full bathrooms: 2
- 1/2 bathrooms: 1
Heating
- Forced air, Electric, Gas, Propane / Butane
Cooling
- Central, Wall
Appliances
- Included: Dishwasher, Microwave, Refrigerator
- Laundry: Laundry Room, Electric Dryer Hookup, Main Level
Features
- Ceiling Fan(s), Breakfast Bar, Kitchen Island, Walk-In Closet(s), Vaulted Ceiling(s), Built-in Features, Tray Ceiling(s), Wired for Data, Open Floorplan, Network Ready, Split BR Plan, Cable Available
- Flooring: Tile, Linoleum / Vinyl
- Basement: Crawl Space
- Attic: Pull Down Stairs
- Has fireplace: Yes
- Fireplace features: Family Room, Gas Log, Propane, Gas Unvented
Interior area
- Total interior livable area: 2,476 sqft
- Finished area below ground: 0
Property
Parking
- Total spaces: 6
- Parking features: Garage - Attached
Features
- Patio & porch: Deck
- Exterior features: Other, Stone, Brick
- Fencing: Fenced Yard
- Has view: Yes
- View description: Water
- Has water view: Yes
- Water view: Water
- Waterfront features: Pond/Lake, Lake Access
- Body of water: High Rock Lake
- Frontage type: Waterfront
Lot
- Size: 0.85 Acres
- Features: Level, Open/Cleared
Details
- Additional structures: Other
- Parcel number: 606A014
- Zoning: R-SF
- Special conditions: Standard
Construction
Type & style
- Home type: SingleFamily
- Architectural style: Ranch
Condition
- Year built: 2017
Utilities & green energy
- Water: Well Installed
- Utilities for property: Cable Available
Community & neighborhood
Security
- Security features: Carbon Monoxide Detector(s)
Location
- Region: Salisbury
Other
Other facts
- ViewYN: true
- BuildingFeatures: DSL/Cable Available
- Flooring: Tile, Vinyl/Linoleum
- Heating: Forced Air, Propane, Natural Gas, Zoned, Gas Unvented
- WaterfrontFeatures: Pond/Lake, Lake Access
- Appliances: Dishwasher, Refrigerator, Electric Cooktop, Convection Oven, Exhaust Fan, Microwave, Self Cleaning Oven, Plumbed For Ice Maker, Range Hood, Wall Oven, g-Dual Flush Toilets
- InteriorFeatures: Ceiling Fan(s), Breakfast Bar, Kitchen Island, Walk-In Closet(s), Vaulted Ceiling(s), Built-in Features, Tray Ceiling(s), Wired for Data, Open Floorplan, Network Ready, Split BR Plan, Cable Available
- ArchitecturalStyle: Ranch
- GarageYN: true
- AttachedGarageYN: true
- HeatingYN: true
- Utilities: Cable Available
- PatioAndPorchFeatures: Deck
- CoolingYN: true
- FireplaceYN: 1
- RoomsTotal: 2
- ConstructionMaterials: Stone, Brick
- CurrentFinancing: Conventional, FHA, Cash
- FireplaceFeatures: Family Room, Gas Log, Propane, Gas Unvented
- LotFeatures: Level, Open/Cleared
- OpenParkingSpaces: 4
- SpecialListingConditions: Standard
- Basement: Crawl Space
- FarmLandAreaUnits: Square Feet
- ParkingFeatures: Driveway, Attached Garage, Concrete, Garage - 2 Car, Parking Space - 4+
- CoveredSpaces: 2
- OtherStructures: Other
- OpenParkingYN: true
- Fencing: Fenced Yard
- LaundryFeatures: Laundry Room, Electric Dryer Hookup, Main Level
- FrontageType: Waterfront
- Cooling: Zoned, Wall Unit(s)
- CommunityFeatures: Lake, Street Lights
- BelowGradeFinishedArea: 0
- ExteriorFeatures: Fire Pit, Other - See Media/Remarks
- Attic: Pull Down Stairs
- SecurityFeatures: Carbon Monoxide Detector(s)
- Zoning: R-SF
- StructureType: Site Built
- RoadResponsibility: Publicly Maintained Road
- View: Year Round View
- WaterSource: Well Installed
- WaterBodyName: High Rock Lake
- CoListAgentFullName: Bryan Saldarini
Price history
| Date | Event | Price |
|---|---|---|
| 8/29/2025 | Sold | $845,000+47%$341/sqft |
Source: Public Record Report a problem | ||
| 8/29/2019 | Sold | $575,000-2.5%$232/sqft |
Source: Canopy MLS as distributed by MLS GRID #3520068 Report a problem | ||
| 8/1/2019 | Pending sale | $589,900$238/sqft |
Source: Keller Williams Realty #3520068 Report a problem | ||
| 7/9/2019 | Listed for sale | $589,900$238/sqft |
Source: Keller Williams Lake Norman #3520068 Report a problem | ||
| 6/7/2019 | Listing removed | $589,900$238/sqft |
Source: Keller Williams Concord Kannapolis Realty #3488030 Report a problem | ||
Public tax history
| Year | Property taxes | Tax assessment |
|---|---|---|
| 2025 | $4,734 | $686,115 |
| 2024 | $4,734 +3.4% | $686,115 |
| 2023 | $4,580 +35.4% | $686,115 +51.1% |
Find assessor info on the county website
Neighborhood: 28146
Nearby schools
GreatSchools rating
- 4/10E Hanford Dole Elementary SchoolGrades: PK-5Distance: 4.5 mi
- 2/10North Rowan Middle SchoolGrades: 6-8Distance: 5.1 mi
- 2/10North Rowan High SchoolGrades: 9-12Distance: 5.2 mi
Schools provided by the listing agent
- Elementary: Dole
- Middle: North Rowan
- High: North Rowan
Source: The MLS. This data may not be complete. We recommend contacting the local school district to confirm school assignments for this home.
Get pre-qualified for a loan
At Zillow Home Loans, we can pre-qualify you in as little as 5 minutes with no impact to your credit score.An equal housing lender. NMLS #10287.
Sell for more on Zillow
Get a Zillow Showcase℠ listing at no additional cost and you could sell for .
$846,400
2% more+$16,928
With Zillow Showcase(estimated)$863,328

