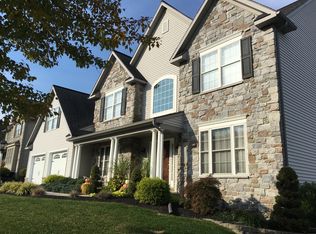Sold for $445,000 on 12/30/24
$445,000
735 Oxford Rd, Lancaster, PA 17601
4beds
2,184sqft
Single Family Residence
Built in 1990
0.29 Acres Lot
$475,700 Zestimate®
$204/sqft
$2,877 Estimated rent
Home value
$475,700
$447,000 - $509,000
$2,877/mo
Zestimate® history
Loading...
Owner options
Explore your selling options
What's special
Well maintained traditional 2-story home in West Hempfield with 4 beds, 2.5 baths, and nearly 2,200 finished square feet. Beautiful hardwood flooring runs through the foyer and into the formal dining room. The large island kitchen includes a dining area, newer stainless appliances and a pantry! Cozy up in the family room next to the wood-burning fireplace, with the perfect mantel for hanging your Christmas stockings! Upstairs, you'll find a spacious master suite with walk-in closet, 3 more bedrooms & main bath with tub shower. Entertain on the 15' x 25' composite deck with privacy fence overlooking the large, flat backyard that offers additional privacy via mature trees. Newer 50-years architectural shingle roof. Quiet neighborhood with wide streets & no through traffic. Convenient location, easy commute to RT-30 and RT-283, minutes from grocery, shopping and schools. Schedule your private showing today!
Zillow last checked: 8 hours ago
Listing updated: December 30, 2024 at 06:32am
Listed by:
David Wissler 717-715-2430,
Coldwell Banker Realty,
Listing Team: Wissler Team
Bought with:
Tyler Stoltz, RS339473
Berkshire Hathaway HomeServices Homesale Realty
Source: Bright MLS,MLS#: PALA2060342
Facts & features
Interior
Bedrooms & bathrooms
- Bedrooms: 4
- Bathrooms: 3
- Full bathrooms: 2
- 1/2 bathrooms: 1
- Main level bathrooms: 1
Basement
- Area: 1092
Heating
- Heat Pump, Electric
Cooling
- Central Air, Ceiling Fan(s), Electric
Appliances
- Included: Microwave, Dishwasher, Refrigerator, Oven/Range - Electric, Stainless Steel Appliance(s), Electric Water Heater
- Laundry: Main Level, Mud Room
Features
- Ceiling Fan(s), Chair Railings, Crown Molding, Dining Area, Floor Plan - Traditional, Formal/Separate Dining Room, Eat-in Kitchen, Kitchen Island, Primary Bath(s), Recessed Lighting, Walk-In Closet(s), Dry Wall
- Flooring: Carpet, Ceramic Tile, Vinyl, Wood
- Doors: Insulated, Storm Door(s)
- Windows: Energy Efficient, Double Pane Windows, Double Hung
- Basement: Full,Unfinished
- Number of fireplaces: 1
- Fireplace features: Wood Burning
Interior area
- Total structure area: 3,276
- Total interior livable area: 2,184 sqft
- Finished area above ground: 2,184
- Finished area below ground: 0
Property
Parking
- Total spaces: 2
- Parking features: Storage, Built In, Garage Faces Front, Garage Door Opener, Driveway, Attached
- Attached garage spaces: 2
- Has uncovered spaces: Yes
Accessibility
- Accessibility features: None
Features
- Levels: Two
- Stories: 2
- Patio & porch: Deck
- Exterior features: Sidewalks, Street Lights
- Pool features: None
Lot
- Size: 0.29 Acres
- Dimensions: 87' x 145'
- Features: Front Yard, Private, Rear Yard
Details
- Additional structures: Above Grade, Below Grade
- Parcel number: 3001586700000
- Zoning: RESIDENTIAL
- Special conditions: Standard
Construction
Type & style
- Home type: SingleFamily
- Architectural style: Colonial
- Property subtype: Single Family Residence
Materials
- Frame, Vinyl Siding
- Foundation: Block
- Roof: Composition,Shingle
Condition
- Good,Very Good
- New construction: No
- Year built: 1990
Utilities & green energy
- Electric: 200+ Amp Service
- Sewer: Public Sewer
- Water: Public
Community & neighborhood
Security
- Security features: Smoke Detector(s)
Location
- Region: Lancaster
- Subdivision: West Hempfield
- Municipality: WEST HEMPFIELD TWP
Other
Other facts
- Listing agreement: Exclusive Agency
- Listing terms: Cash,Conventional,FHA,VA Loan
- Ownership: Fee Simple
Price history
| Date | Event | Price |
|---|---|---|
| 12/30/2024 | Sold | $445,000-1.1%$204/sqft |
Source: | ||
| 11/21/2024 | Pending sale | $449,900$206/sqft |
Source: | ||
| 11/13/2024 | Listed for sale | $449,900+43.8%$206/sqft |
Source: | ||
| 5/6/2019 | Sold | $312,900-2.2%$143/sqft |
Source: Public Record Report a problem | ||
| 3/27/2019 | Pending sale | $319,900$146/sqft |
Source: Berkshire Hathaway HomeServices Homesale Realty #PALA115638 Report a problem | ||
Public tax history
| Year | Property taxes | Tax assessment |
|---|---|---|
| 2025 | $5,480 +2.7% | $236,500 |
| 2024 | $5,333 +2% | $236,500 |
| 2023 | $5,231 +2.7% | $236,500 |
Find assessor info on the county website
Neighborhood: 17601
Nearby schools
GreatSchools rating
- 7/10Farmdale El SchoolGrades: K-6Distance: 2.3 mi
- 8/10Landisville Middle SchoolGrades: 7-8Distance: 1.9 mi
- 9/10Hempfield Senior High SchoolGrades: 9-12Distance: 2.3 mi
Schools provided by the listing agent
- District: Hempfield
Source: Bright MLS. This data may not be complete. We recommend contacting the local school district to confirm school assignments for this home.

Get pre-qualified for a loan
At Zillow Home Loans, we can pre-qualify you in as little as 5 minutes with no impact to your credit score.An equal housing lender. NMLS #10287.
Sell for more on Zillow
Get a free Zillow Showcase℠ listing and you could sell for .
$475,700
2% more+ $9,514
With Zillow Showcase(estimated)
$485,214