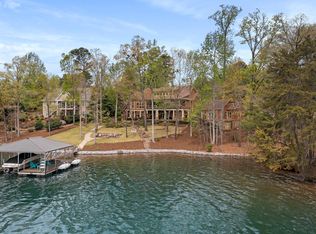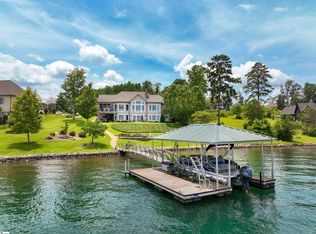When it's about the view... this Lake Keowee home is for you! A long water view, gentle slope and expansive beach make this one a special place to call home. The private setting offers mature landscape and screening from both sides; nothing but blue waters are in view with a buffered community common area in the distance. No homes or docks obstruct the lake view from the home. Overlook the natural sand beach, great for canoe, kayak and paddle-board play. Large lake views are found from almost every room of this abode. The main level features a cathedral ceiling with a full glass lakeside, one of three fireplaces and offers a living area open to the kitchen. The main level also offers three bedrooms and two full baths with a covered porch. The terrace level features a second living/recreation area, great for gaming or a theater experience. Specialty features include another stone fireplace, a large bar and a third full bath that offers direct access from the lakeside covered patio. To complete this level there is a fourth bedroom with lake views, a bunk room for an optional 5th sleeping area and a huge workshop space with storage. The workshop has exterior double doors, a mud sink and is an easy transition space for numerous hobbies. When you're at the lake KNOW you're at the lake!
This property is off market, which means it's not currently listed for sale or rent on Zillow. This may be different from what's available on other websites or public sources.

