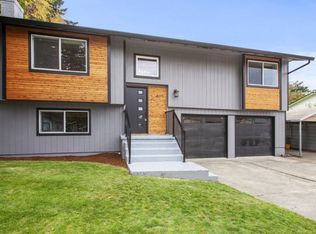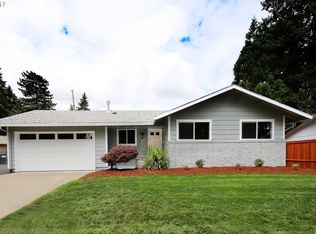Sold
$411,500
735 NE 199th Ave, Portland, OR 97230
3beds
1,478sqft
Residential, Single Family Residence
Built in 1965
7,405.2 Square Feet Lot
$437,900 Zestimate®
$278/sqft
$2,292 Estimated rent
Home value
$437,900
$416,000 - $460,000
$2,292/mo
Zestimate® history
Loading...
Owner options
Explore your selling options
What's special
OPEN HOUSE SUNDAY 7/16 1-3pm***NEW PRICE $405k***Come home to this great ranch style home with an awesome ALL permitted addition!! Light cosmetic fixer. This home features a brick fireplace with a new chimney and wood stove insert. Perfect for cold winter nights! Two living spaces with French doors to family room, The vaulted ceiling brings in a lot of natural light!! Vinyl framed windows were replaced 2yrs ago and come with life time warranty. The central air conditioning was also put in two years ago, new water heater, new garage door opener, updated showers in both bathrooms. Step outside to a covered patio space, built in brick BBQ, fountain or pond space. RV parking, & garden with raised beds! 30 year roof replaced 5yrs ago. Tuff shed/shop features electrical, air conditioning, plus its insulated! Would make a great wood working shop or office space. Minutes to I-84, shopping, restaurants, spring water trail, Salish ponds (fishing) & Mt Hood community college! 1 year fidelity home warranty included!!
Zillow last checked: 8 hours ago
Listing updated: August 14, 2023 at 06:00am
Listed by:
Ronda Cammann 503-784-6742,
John L. Scott Portland South
Bought with:
Camille Cassada, 201239354
Works Real Estate
Source: RMLS (OR),MLS#: 23198806
Facts & features
Interior
Bedrooms & bathrooms
- Bedrooms: 3
- Bathrooms: 2
- Full bathrooms: 2
- Main level bathrooms: 2
Primary bedroom
- Features: Hardwood Floors, Closet, Suite, Walkin Shower, Wallto Wall Carpet
- Level: Main
- Area: 120
- Dimensions: 12 x 10
Bedroom 2
- Features: Hardwood Floors, Closet, Wallto Wall Carpet
- Level: Main
- Area: 80
- Dimensions: 10 x 8
Bedroom 3
- Features: Hardwood Floors, Closet, Wallto Wall Carpet
- Level: Main
- Area: 90
- Dimensions: 10 x 9
Dining room
- Features: Builtin Features, Formal, French Doors, Wallto Wall Carpet
- Level: Main
Family room
- Features: Eating Area, Vaulted Ceiling
- Level: Main
Kitchen
- Features: Dishwasher, Eating Area, Sliding Doors
- Level: Main
Living room
- Features: Fireplace Insert, Wallto Wall Carpet
- Level: Main
Heating
- Forced Air
Cooling
- Central Air
Appliances
- Included: Built-In Range, Dishwasher, Electric Water Heater
- Laundry: Laundry Room
Features
- Ceiling Fan(s), High Ceilings, Vaulted Ceiling(s), Closet, Built-in Features, Formal, Eat-in Kitchen, Suite, Walkin Shower, Pantry
- Flooring: Vinyl, Wall to Wall Carpet, Wood, Hardwood
- Doors: French Doors, Sliding Doors
- Windows: Vinyl Frames
- Basement: Crawl Space
- Number of fireplaces: 1
- Fireplace features: Wood Burning, Insert
Interior area
- Total structure area: 1,478
- Total interior livable area: 1,478 sqft
Property
Parking
- Total spaces: 2
- Parking features: Off Street, RV Access/Parking, Garage Door Opener
- Garage spaces: 2
Accessibility
- Accessibility features: Minimal Steps, One Level, Walkin Shower, Accessibility
Features
- Levels: One
- Stories: 1
- Patio & porch: Patio
- Exterior features: Garden, Raised Beds, Yard
- Fencing: Fenced
Lot
- Size: 7,405 sqft
- Features: SqFt 7000 to 9999
Details
- Additional structures: Outbuilding, RVParking
- Parcel number: R245767
Construction
Type & style
- Home type: SingleFamily
- Architectural style: Ranch
- Property subtype: Residential, Single Family Residence
Materials
- Cedar, Lap Siding, T111 Siding
- Foundation: Concrete Perimeter
- Roof: Composition
Condition
- Approximately
- New construction: No
- Year built: 1965
Details
- Warranty included: Yes
Utilities & green energy
- Gas: Gas
- Sewer: Public Sewer
- Water: Public
Community & neighborhood
Location
- Region: Portland
- Subdivision: Ponderosa, Block 2, Lot 6
Other
Other facts
- Listing terms: Cash,Conventional,FHA,VA Loan
- Road surface type: Concrete
Price history
| Date | Event | Price |
|---|---|---|
| 8/11/2023 | Sold | $411,500+1.6%$278/sqft |
Source: | ||
| 7/17/2023 | Pending sale | $405,000$274/sqft |
Source: | ||
| 7/14/2023 | Price change | $405,000-1.2%$274/sqft |
Source: | ||
| 7/9/2023 | Price change | $410,000-2.4%$277/sqft |
Source: | ||
| 7/2/2023 | Price change | $420,000-2.3%$284/sqft |
Source: | ||
Public tax history
| Year | Property taxes | Tax assessment |
|---|---|---|
| 2025 | $4,593 +5.7% | $239,360 +3% |
| 2024 | $4,346 +10.5% | $232,390 +3% |
| 2023 | $3,933 +2.5% | $225,630 +3% |
Find assessor info on the county website
Neighborhood: 97230
Nearby schools
GreatSchools rating
- 3/10Salish Ponds Elementary SchoolGrades: K-5Distance: 0.3 mi
- 1/10Reynolds Middle SchoolGrades: 6-8Distance: 0.2 mi
- 1/10Reynolds High SchoolGrades: 9-12Distance: 2.7 mi
Schools provided by the listing agent
- Elementary: Salish Pond
- Middle: Reynolds
- High: Reynolds
Source: RMLS (OR). This data may not be complete. We recommend contacting the local school district to confirm school assignments for this home.
Get a cash offer in 3 minutes
Find out how much your home could sell for in as little as 3 minutes with a no-obligation cash offer.
Estimated market value
$437,900
Get a cash offer in 3 minutes
Find out how much your home could sell for in as little as 3 minutes with a no-obligation cash offer.
Estimated market value
$437,900

