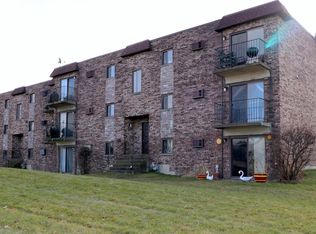Closed
$175,000
735 N Swift Rd APT 102, Addison, IL 60101
2beds
945sqft
Condominium, Single Family Residence
Built in 1979
-- sqft lot
$176,800 Zestimate®
$185/sqft
$1,746 Estimated rent
Home value
$176,800
$161,000 - $193,000
$1,746/mo
Zestimate® history
Loading...
Owner options
Explore your selling options
What's special
Beautifully updated and freshly painted 2-bedroom, 1-bath condo with a spacious layout and hardwood floors. The kitchen and breakfast area provide plenty of room for dining and entertaining. The expansive primary bedroom features two walk-in closets, while the second bedroom offers flexibility as a home office, nursery, or traditional bedroom. Large bathroom with modern and updated finishes. Enjoy the convenience of being surrounded by scenic forest preserves, perfect for outdoor activities and hiking. Golf enthusiasts will appreciate having three golf clubs just five minutes away. Entertainment, shopping, and dining are a short drive away. With easy access to I-355, commuting to Chicago or nearby suburbs is a breeze. Don't miss out on this fantastic condo opportunity! Rentals are permitted, making this a great choice for investors. **Located on the 2nd Floor, not ground level***INVESTOR FRIENDLY***
Zillow last checked: 8 hours ago
Listing updated: August 04, 2025 at 07:45am
Listing courtesy of:
Alexandru Susma 773-799-8042,
Main Street Real Estate Group
Bought with:
Yolanda Velazquez
Smart Home Realty
Source: MRED as distributed by MLS GRID,MLS#: 12372398
Facts & features
Interior
Bedrooms & bathrooms
- Bedrooms: 2
- Bathrooms: 1
- Full bathrooms: 1
Primary bedroom
- Features: Flooring (Hardwood)
- Level: Main
- Area: 192 Square Feet
- Dimensions: 12X16
Bedroom 2
- Features: Flooring (Hardwood)
- Level: Main
- Area: 132 Square Feet
- Dimensions: 11X12
Dining room
- Features: Flooring (Hardwood)
- Level: Main
- Area: 48 Square Feet
- Dimensions: 6X8
Kitchen
- Features: Kitchen (Eating Area-Table Space), Flooring (Hardwood)
- Level: Main
- Area: 96 Square Feet
- Dimensions: 6X16
Living room
- Features: Flooring (Hardwood)
- Level: Main
- Area: 228 Square Feet
- Dimensions: 12X19
Heating
- Natural Gas, Electric, Forced Air, Baseboard
Cooling
- Wall Unit(s)
Appliances
- Included: Range, Dishwasher, Refrigerator
- Laundry: In Unit, Common Area
Features
- Storage, Walk-In Closet(s)
- Flooring: Hardwood
- Basement: None
Interior area
- Total structure area: 945
- Total interior livable area: 945 sqft
Property
Parking
- Total spaces: 2
- Parking features: On Site
Accessibility
- Accessibility features: No Disability Access
Features
- Exterior features: Balcony
Details
- Parcel number: 0224214004
- Special conditions: None
Construction
Type & style
- Home type: Condo
- Property subtype: Condominium, Single Family Residence
Materials
- Brick
Condition
- New construction: No
- Year built: 1979
- Major remodel year: 2013
Utilities & green energy
- Sewer: Public Sewer
- Water: Public
Community & neighborhood
Location
- Region: Addison
HOA & financial
HOA
- Has HOA: Yes
- HOA fee: $305 monthly
- Amenities included: Coin Laundry, Storage
- Services included: Water, Parking, Insurance, Exterior Maintenance, Lawn Care, Scavenger, Snow Removal
Other
Other facts
- Listing terms: Cash
- Ownership: Condo
Price history
| Date | Event | Price |
|---|---|---|
| 8/1/2025 | Sold | $175,000-7.4%$185/sqft |
Source: | ||
| 7/16/2025 | Contingent | $189,000$200/sqft |
Source: | ||
| 6/20/2025 | Listed for sale | $189,000$200/sqft |
Source: | ||
| 6/17/2025 | Contingent | $189,000$200/sqft |
Source: | ||
| 5/22/2025 | Listed for sale | $189,000$200/sqft |
Source: | ||
Public tax history
| Year | Property taxes | Tax assessment |
|---|---|---|
| 2024 | $3,270 +8.4% | $42,078 +9.4% |
| 2023 | $3,016 -10.1% | $38,480 +0.7% |
| 2022 | $3,356 +3.2% | $38,230 +5.2% |
Find assessor info on the county website
Neighborhood: 60101
Nearby schools
GreatSchools rating
- 3/10Black Hawk Elementary SchoolGrades: K-5Distance: 2.3 mi
- 6/10Marquardt Middle SchoolGrades: 6-8Distance: 1.5 mi
- 6/10Glenbard East High SchoolGrades: 9-12Distance: 5.3 mi
Schools provided by the listing agent
- District: 15
Source: MRED as distributed by MLS GRID. This data may not be complete. We recommend contacting the local school district to confirm school assignments for this home.
Get a cash offer in 3 minutes
Find out how much your home could sell for in as little as 3 minutes with a no-obligation cash offer.
Estimated market value$176,800
Get a cash offer in 3 minutes
Find out how much your home could sell for in as little as 3 minutes with a no-obligation cash offer.
Estimated market value
$176,800
