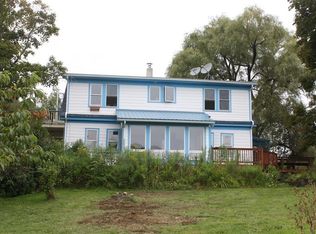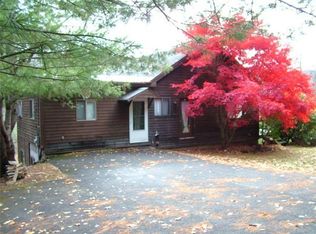Sold for $422,000 on 07/10/23
$422,000
735 N Poland Rd, Conway, MA 01341
4beds
2,250sqft
Single Family Residence
Built in 1973
40.3 Acres Lot
$519,000 Zestimate®
$188/sqft
$3,252 Estimated rent
Home value
$519,000
$477,000 - $566,000
$3,252/mo
Zestimate® history
Loading...
Owner options
Explore your selling options
What's special
OFFER DEADLINE 5/29 5pm. Escape to the rural hills of Conway to this 4 bedroom, 2.5 bath Contemporary Gambrel style house with lovely sweeping views of meadows and hills. With over 40 acres of land that includes a small pond, the property abuts conservation area on three sides, providing miles of hiking and solitude. The house has a light filled open floor plan on the first floor with a living/dining room with fireplace and slider to a large deck that overlooks the view. Upstairs are three bedrooms and a full bath and the lower walk-out level offers another living area and a bedroom plus a full bath and laundry room. The current sellers used the property as a second home and improvements made during their ownership included new laminate wood floors on the main and lower level, new hot water heater, MassSave energy audit & surveying/pinning of the property. There are plenty of areas for gardening or relaxing in the screened gazebo. Property is comprised of 3 adjoining parcels.
Zillow last checked: 8 hours ago
Listing updated: July 10, 2023 at 02:42pm
Listed by:
Julie B. Held 413-575-2374,
Maple and Main Realty, LLC 413-584-2900,
Alexis Noyes 413-237-2529
Bought with:
Judith Rivard
Brick & Mortar
Source: MLS PIN,MLS#: 73115430
Facts & features
Interior
Bedrooms & bathrooms
- Bedrooms: 4
- Bathrooms: 3
- Full bathrooms: 2
- 1/2 bathrooms: 1
Primary bedroom
- Features: Ceiling Fan(s), Closet, Flooring - Wall to Wall Carpet
- Level: Second
Bedroom 2
- Features: Ceiling Fan(s), Closet, Flooring - Wall to Wall Carpet
- Level: Second
Bedroom 3
- Features: Ceiling Fan(s), Closet, Flooring - Wall to Wall Carpet
- Level: Second
Bedroom 4
- Features: Ceiling Fan(s), Closet, Flooring - Laminate
- Level: Basement
Primary bathroom
- Features: No
Bathroom 1
- Features: Bathroom - Half, Flooring - Stone/Ceramic Tile, Countertops - Stone/Granite/Solid
- Level: First
Bathroom 2
- Features: Bathroom - Full, Bathroom - With Tub & Shower, Closet, Flooring - Stone/Ceramic Tile
- Level: Second
Bathroom 3
- Features: Bathroom - 3/4, Bathroom - With Shower Stall, Flooring - Laminate, Dryer Hookup - Electric, Washer Hookup
- Level: Basement
Dining room
- Features: Flooring - Laminate, Deck - Exterior, Exterior Access
- Level: First
Family room
- Features: Wood / Coal / Pellet Stove, Flooring - Laminate, Exterior Access
- Level: Second
Kitchen
- Features: Flooring - Stone/Ceramic Tile, Countertops - Paper Based
- Level: First
Living room
- Features: Closet, Flooring - Laminate, Exterior Access, Recessed Lighting
- Level: First
Heating
- Electric Baseboard
Cooling
- Wall Unit(s)
Appliances
- Laundry: In Basement, Electric Dryer Hookup, Washer Hookup
Features
- Closet, High Speed Internet
- Flooring: Tile, Carpet, Laminate, Flooring - Stone/Ceramic Tile
- Doors: Insulated Doors
- Windows: Insulated Windows, Screens
- Basement: Full,Finished,Walk-Out Access
- Number of fireplaces: 2
- Fireplace features: Living Room
Interior area
- Total structure area: 2,250
- Total interior livable area: 2,250 sqft
Property
Parking
- Total spaces: 4
- Parking features: Attached, Paved Drive, Off Street, Driveway
- Attached garage spaces: 2
- Uncovered spaces: 2
Features
- Patio & porch: Deck
- Exterior features: Deck, Rain Gutters, Screens, Garden, Stone Wall
- Has view: Yes
- View description: Scenic View(s)
- Waterfront features: Stream
Lot
- Size: 40.30 Acres
- Features: Wooded, Easements, Cleared, Gentle Sloping, Sloped
Details
- Parcel number: M:414 B:22,4470587
- Zoning: 1A
Construction
Type & style
- Home type: SingleFamily
- Architectural style: Contemporary
- Property subtype: Single Family Residence
Materials
- Frame
- Foundation: Concrete Perimeter
- Roof: Shingle,Rubber
Condition
- Year built: 1973
Utilities & green energy
- Electric: Circuit Breakers, 200+ Amp Service
- Sewer: Private Sewer
- Water: Private
- Utilities for property: for Electric Range, for Electric Oven, for Electric Dryer, Washer Hookup
Community & neighborhood
Community
- Community features: Walk/Jog Trails, Conservation Area
Location
- Region: Conway
Other
Other facts
- Road surface type: Paved
Price history
| Date | Event | Price |
|---|---|---|
| 7/10/2023 | Sold | $422,000+5.8%$188/sqft |
Source: MLS PIN #73115430 Report a problem | ||
| 5/23/2023 | Listed for sale | $399,000+51.7%$177/sqft |
Source: MLS PIN #73115430 Report a problem | ||
| 4/23/2012 | Sold | $263,000-2.2%$117/sqft |
Source: Public Record Report a problem | ||
| 12/2/2011 | Price change | $269,000-20.6%$120/sqft |
Source: Coldwell Banker Upton-Massamont Realtors #71240945 Report a problem | ||
| 7/17/2011 | Price change | $339,000-7.9%$151/sqft |
Source: Upton-Massamont Realtors #71240945 Report a problem | ||
Public tax history
| Year | Property taxes | Tax assessment |
|---|---|---|
| 2025 | $5,756 +12.4% | $398,600 +27.6% |
| 2024 | $5,123 -4.4% | $312,400 |
| 2023 | $5,358 +3.5% | $312,400 +8.3% |
Find assessor info on the county website
Neighborhood: 01341
Nearby schools
GreatSchools rating
- 4/10Conway GrammarGrades: PK-6Distance: 3.9 mi
- 5/10Frontier Regional SchoolGrades: 7-12Distance: 7.3 mi

Get pre-qualified for a loan
At Zillow Home Loans, we can pre-qualify you in as little as 5 minutes with no impact to your credit score.An equal housing lender. NMLS #10287.

