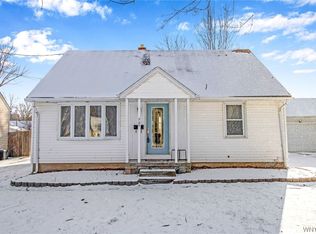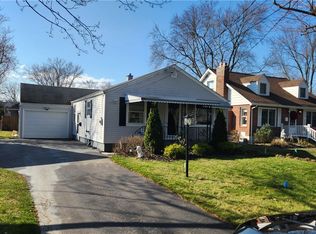Closed
$265,000
735 Mohawk St, Lewiston, NY 14092
3beds
1,237sqft
Single Family Residence
Built in 1945
5,392.73 Square Feet Lot
$295,000 Zestimate®
$214/sqft
$2,461 Estimated rent
Home value
$295,000
$257,000 - $339,000
$2,461/mo
Zestimate® history
Loading...
Owner options
Explore your selling options
What's special
Beautiful well cared for home in the Village of Lewiston close to everything Center Street! Lots of updates including newer windows throughout, high tech furnace with central air, circuit breaker electric, finished basment with custom bar cabinetry and updated half bath. Concrete drive, glass block basement windows, small workshop and more. All appliances included. This is a nice home in great area.
Zillow last checked: 8 hours ago
Listing updated: August 19, 2024 at 02:58pm
Listed by:
Bruce J Andrews 716-754-2550,
Great Lakes Real Estate Inc.
Bought with:
Michael J Hooper, 37HO0444450
Hooper Realty
Source: NYSAMLSs,MLS#: B1544434 Originating MLS: Buffalo
Originating MLS: Buffalo
Facts & features
Interior
Bedrooms & bathrooms
- Bedrooms: 3
- Bathrooms: 1
- Full bathrooms: 1
- Main level bathrooms: 1
- Main level bedrooms: 2
Bedroom 1
- Level: First
- Dimensions: 12.00 x 10.00
Bedroom 2
- Level: First
- Dimensions: 11.00 x 11.00
Bedroom 3
- Level: Second
- Dimensions: 17.00 x 9.00
Kitchen
- Level: First
- Dimensions: 15.00 x 9.00
Living room
- Level: First
- Dimensions: 17.00 x 12.00
Heating
- Gas, Forced Air
Cooling
- Central Air
Appliances
- Included: Free-Standing Range, Gas Water Heater, Oven, Refrigerator
- Laundry: In Basement
Features
- Ceiling Fan(s), Eat-in Kitchen, Separate/Formal Living Room, Bedroom on Main Level, Main Level Primary
- Flooring: Carpet, Varies
- Basement: Full,Finished
- Has fireplace: No
Interior area
- Total structure area: 1,237
- Total interior livable area: 1,237 sqft
Property
Parking
- Parking features: No Garage
Features
- Patio & porch: Patio
- Exterior features: Blacktop Driveway, Concrete Driveway, Fully Fenced, Patio
- Fencing: Full
Lot
- Size: 5,392 sqft
- Dimensions: 50 x 107
- Features: Residential Lot
Details
- Additional structures: Shed(s), Storage
- Parcel number: 2924011010070005006000
- Special conditions: Standard
Construction
Type & style
- Home type: SingleFamily
- Architectural style: Cape Cod
- Property subtype: Single Family Residence
Materials
- Vinyl Siding, Copper Plumbing
- Foundation: Poured
- Roof: Asphalt,Shingle
Condition
- Resale
- Year built: 1945
Utilities & green energy
- Electric: Circuit Breakers
- Sewer: Connected
- Water: Connected, Public
- Utilities for property: Cable Available, Sewer Connected, Water Connected
Community & neighborhood
Location
- Region: Lewiston
- Subdivision: Mohawk Street
Other
Other facts
- Listing terms: Cash,Conventional,FHA,VA Loan
Price history
| Date | Event | Price |
|---|---|---|
| 8/19/2024 | Sold | $265,000+1%$214/sqft |
Source: | ||
| 6/13/2024 | Pending sale | $262,500$212/sqft |
Source: | ||
| 6/11/2024 | Listed for sale | $262,500+220.1%$212/sqft |
Source: | ||
| 12/31/2002 | Sold | $82,000+26.2%$66/sqft |
Source: Public Record Report a problem | ||
| 3/18/1997 | Sold | $65,000$53/sqft |
Source: Public Record Report a problem | ||
Public tax history
| Year | Property taxes | Tax assessment |
|---|---|---|
| 2024 | -- | $82,000 |
| 2023 | -- | $82,000 |
| 2022 | -- | $82,000 |
Find assessor info on the county website
Neighborhood: 14092
Nearby schools
GreatSchools rating
- NAPrimary Education CenterGrades: PK-4Distance: 3.3 mi
- 4/10Lewiston Porter Middle SchoolGrades: 6-8Distance: 3.3 mi
- 8/10Lewiston Porter Senior High SchoolGrades: 9-12Distance: 3.3 mi
Schools provided by the listing agent
- District: Lewiston-Porter
Source: NYSAMLSs. This data may not be complete. We recommend contacting the local school district to confirm school assignments for this home.

