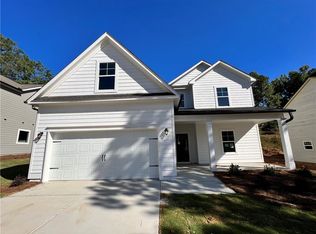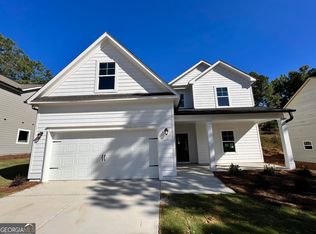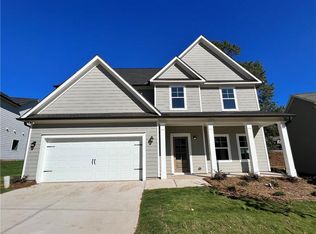Closed
$394,999
735 Mitchell Bridge Rd, Athens, GA 30606
4beds
--sqft
Single Family Residence
Built in 2023
6,098.4 Square Feet Lot
$413,300 Zestimate®
$--/sqft
$2,653 Estimated rent
Home value
$413,300
$372,000 - $459,000
$2,653/mo
Zestimate® history
Loading...
Owner options
Explore your selling options
What's special
MOVE-IN READY! SELLER IS A LICENSED REAL ESTATE AGENT IN THE STATE OF GEORGIA. Grab a rocking chair and enjoy this beautiful covered front porch! A dramatic two-story foyer leads to a powder room, family room and spacious kitchen that includes a breakfast area. This master on main plan features an expansive master bath that highlights his and her vanities, luxurious tub and walk-in shower. Upstairs you will find three additional bedrooms along with a convenient bathroom and a media room. ASK US ABOUT OUR CURRENT INCENTIVES. ** SELLING AGENT MUST BE PRESENT AT INITIAL SHOWING OR COMMISSION TO BE REDUCED TO 1%**
Zillow last checked: 8 hours ago
Listing updated: July 08, 2024 at 05:26am
Listed by:
Team Team Cook 770-519-0925,
Cook Real Estate Services LLC
Bought with:
Gillian Everett, 351749
Century 21 Results
Source: GAMLS,MLS#: 10290261
Facts & features
Interior
Bedrooms & bathrooms
- Bedrooms: 4
- Bathrooms: 3
- Full bathrooms: 2
- 1/2 bathrooms: 1
- Main level bathrooms: 1
- Main level bedrooms: 1
Kitchen
- Features: Breakfast Area, Pantry, Solid Surface Counters
Heating
- Central, Electric, Heat Pump
Cooling
- Ceiling Fan(s), Central Air, Heat Pump
Appliances
- Included: Dishwasher, Microwave
- Laundry: Other
Features
- Double Vanity, High Ceilings, Master On Main Level
- Flooring: Carpet, Tile, Vinyl
- Windows: Double Pane Windows
- Basement: None
- Number of fireplaces: 1
- Fireplace features: Family Room
- Common walls with other units/homes: No Common Walls
Interior area
- Total structure area: 0
- Finished area above ground: 0
- Finished area below ground: 0
Property
Parking
- Parking features: Attached, Garage, Garage Door Opener, Side/Rear Entrance
- Has attached garage: Yes
Features
- Levels: Two
- Stories: 2
- Body of water: None
Lot
- Size: 6,098 sqft
- Features: Other
Details
- Parcel number: 072A9 B007
- Special conditions: Agent Owned
Construction
Type & style
- Home type: SingleFamily
- Architectural style: Traditional
- Property subtype: Single Family Residence
Materials
- Other
- Foundation: Slab
- Roof: Composition
Condition
- New Construction
- New construction: Yes
- Year built: 2023
Utilities & green energy
- Sewer: Public Sewer
- Water: Public
- Utilities for property: Cable Available, Electricity Available, Sewer Available, Underground Utilities, Water Available
Community & neighborhood
Security
- Security features: Smoke Detector(s)
Community
- Community features: Sidewalks, Walk To Schools, Near Shopping
Location
- Region: Athens
- Subdivision: The Village at Kay Place
HOA & financial
HOA
- Has HOA: Yes
- HOA fee: $300 annually
- Services included: Maintenance Structure
Other
Other facts
- Listing agreement: Exclusive Right To Sell
Price history
| Date | Event | Price |
|---|---|---|
| 6/28/2024 | Sold | $394,999 |
Source: | ||
| 6/5/2024 | Pending sale | $394,999 |
Source: | ||
| 1/2/2024 | Listed for sale | $394,999 |
Source: | ||
| 1/1/2024 | Listing removed | $394,999 |
Source: | ||
| 5/26/2023 | Listed for sale | $394,999 |
Source: | ||
Public tax history
| Year | Property taxes | Tax assessment |
|---|---|---|
| 2025 | $1,276 -75.2% | $162,917 -1.1% |
| 2024 | $5,149 +723.8% | $164,761 +723.8% |
| 2023 | $625 -2% | $20,000 |
Find assessor info on the county website
Neighborhood: 30606
Nearby schools
GreatSchools rating
- 6/10Timothy Elementary SchoolGrades: PK-5Distance: 1.1 mi
- 7/10Clarke Middle SchoolGrades: 6-8Distance: 2.3 mi
- 6/10Clarke Central High SchoolGrades: 9-12Distance: 3.1 mi
Schools provided by the listing agent
- Elementary: Timothy
- Middle: Clarke
- High: Clarke Central
Source: GAMLS. This data may not be complete. We recommend contacting the local school district to confirm school assignments for this home.
Get pre-qualified for a loan
At Zillow Home Loans, we can pre-qualify you in as little as 5 minutes with no impact to your credit score.An equal housing lender. NMLS #10287.
Sell for more on Zillow
Get a Zillow Showcase℠ listing at no additional cost and you could sell for .
$413,300
2% more+$8,266
With Zillow Showcase(estimated)$421,566


