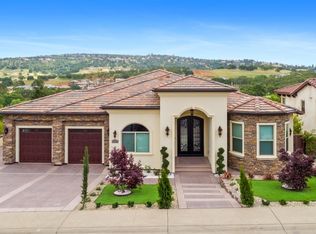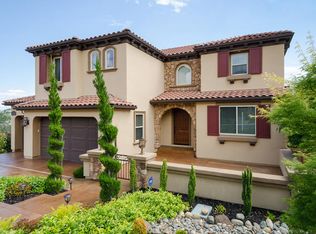Top quality finishes include, extensive use of stone floors, stone slab counters, custom cabinetry, hardwood floors, crown moldings and meticulous attention to designer details. The great room will not disappoint with its lavish floor to ceiling precast fireplace, volume ceiling with wood beams, all open to the kitchen and living areas and opens out to a sprawling loggia that captures panoramic views and is perfect to lounging or dining. The chefs kitchen boasts a center island with an ornate granite slab counter, 6 burner cooktop with a custom copper hood, and cream colored gel cabinetry. The private master retreat opens out to the loggia and spotlights a gorgeous master bath. The master and an additional guest bedroom are located on the main floor. There is a Bonus room with a kitchen bar and 3 spacious bedrooms that are located on the lower level. The fabulous leveled backyard features covered and uncovered patios and lawn areas for grand entertaining. Must see.
This property is off market, which means it's not currently listed for sale or rent on Zillow. This may be different from what's available on other websites or public sources.

