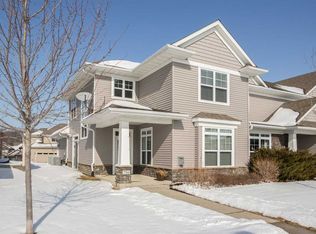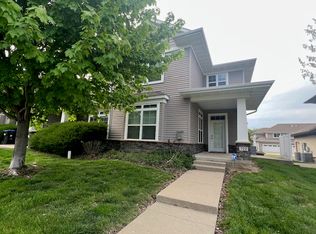Beautiful 4 bedroom, 3.5 bath, end unit, townhouse style condo. Main floor features: a large kitchen with all granite counters, granite breakfast counter, and stainless steel appliances; 1/2 bath; dining room; and a family room. Wood floors in the living room, dining room and kitchen. The master, two bedrooms, and laundry are on the second floor. The master features two sinks, granite counter tops, a tiled shower, and a walk in closet. The lower levels features the 4th bedroom, full bath, and family room.
This property is off market, which means it's not currently listed for sale or rent on Zillow. This may be different from what's available on other websites or public sources.


